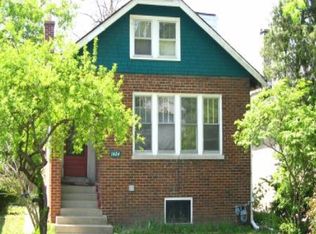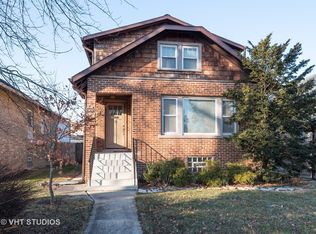Closed
$521,500
1402 Fowler Ave, Evanston, IL 60201
3beds
1,500sqft
Single Family Residence
Built in 1924
5,662.8 Square Feet Lot
$523,300 Zestimate®
$348/sqft
$3,130 Estimated rent
Home value
$523,300
$476,000 - $576,000
$3,130/mo
Zestimate® history
Loading...
Owner options
Explore your selling options
What's special
Fall in love with this picture-perfect bungalow's blend of vintage charm and fresh updates. Exposed brick, rich hardwood floors and tons of natural light provide a warm and inviting tone as soon as you enter the home. The recently renovated kitchen opens to the dining room and flows seamlessly into the living room creating the ideal space for entertaining or simply relaxing at home. Three bedrooms including the spacious second floor retreat with skylights and two baths ensure room for everyone. The finished basement is perfect for a family room, play space, office or even an additional bedroom. There you will also find the bright, cheerful laundry room and the second full bath. Outside, enjoy a private, fenced backyard oasis, ideal for summer barbecues or morning coffee. You will even have your very own fruit trees! The convenience of a large mud room off the kitchen, two car garage and a location just steps from top-rated schools, parks and public transportation make this home a true gem!
Zillow last checked: 8 hours ago
Listing updated: October 23, 2025 at 02:47pm
Listing courtesy of:
Martha King 847-638-0934,
Berkshire Hathaway HomeServices Chicago
Bought with:
Katrina de los Reyes
Berkshire Hathaway HomeServices Chicago
Source: MRED as distributed by MLS GRID,MLS#: 12443245
Facts & features
Interior
Bedrooms & bathrooms
- Bedrooms: 3
- Bathrooms: 2
- Full bathrooms: 2
Primary bedroom
- Features: Flooring (Hardwood)
- Level: Second
- Area: 546 Square Feet
- Dimensions: 42X13
Bedroom 2
- Features: Flooring (Hardwood)
- Level: Main
- Area: 130 Square Feet
- Dimensions: 10X13
Bedroom 3
- Features: Flooring (Hardwood)
- Level: Main
- Area: 100 Square Feet
- Dimensions: 10X10
Dining room
- Features: Flooring (Hardwood)
- Level: Main
- Area: 182 Square Feet
- Dimensions: 13X14
Family room
- Level: Basement
- Area: 567 Square Feet
- Dimensions: 27X21
Kitchen
- Level: Main
- Area: 192 Square Feet
- Dimensions: 16X12
Laundry
- Level: Basement
- Area: 120 Square Feet
- Dimensions: 15X8
Living room
- Features: Flooring (Hardwood)
- Level: Main
- Area: 192 Square Feet
- Dimensions: 12X16
Mud room
- Level: Main
- Area: 77 Square Feet
- Dimensions: 11X7
Heating
- Natural Gas, Forced Air
Cooling
- Central Air
Appliances
- Included: Range, Microwave, Dishwasher, Refrigerator
Features
- 1st Floor Bedroom, 1st Floor Full Bath, Open Floorplan
- Flooring: Hardwood
- Windows: Screens
- Basement: Finished,Full
Interior area
- Total structure area: 0
- Total interior livable area: 1,500 sqft
Property
Parking
- Total spaces: 2
- Parking features: On Site, Garage Owned, Detached, Garage
- Garage spaces: 2
Accessibility
- Accessibility features: No Disability Access
Features
- Stories: 1
- Patio & porch: Deck
- Fencing: Fenced
Lot
- Size: 5,662 sqft
- Dimensions: 34X172X37X172
- Features: Corner Lot, Mature Trees
Details
- Parcel number: 10133130220000
- Special conditions: None
Construction
Type & style
- Home type: SingleFamily
- Architectural style: Bungalow
- Property subtype: Single Family Residence
Materials
- Brick
- Roof: Asphalt
Condition
- New construction: No
- Year built: 1924
- Major remodel year: 2014
Utilities & green energy
- Sewer: Public Sewer
- Water: Lake Michigan
Community & neighborhood
Community
- Community features: Park, Curbs, Sidewalks, Street Lights, Street Paved
Location
- Region: Evanston
HOA & financial
HOA
- Services included: None
Other
Other facts
- Listing terms: Conventional
- Ownership: Fee Simple
Price history
| Date | Event | Price |
|---|---|---|
| 10/23/2025 | Sold | $521,500+0.5%$348/sqft |
Source: | ||
| 9/2/2025 | Contingent | $519,000$346/sqft |
Source: | ||
| 8/27/2025 | Listed for sale | $519,000$346/sqft |
Source: | ||
| 8/21/2025 | Contingent | $519,000$346/sqft |
Source: | ||
| 8/21/2025 | Listed for sale | $519,000$346/sqft |
Source: | ||
Public tax history
| Year | Property taxes | Tax assessment |
|---|---|---|
| 2023 | $5,568 +4.2% | $23,000 |
| 2022 | $5,343 -9.2% | $23,000 +3.7% |
| 2021 | $5,884 +20.3% | $22,171 |
Find assessor info on the county website
Neighborhood: 60201
Nearby schools
GreatSchools rating
- 7/10Walker Elementary SchoolGrades: K-5Distance: 0.7 mi
- 9/10Chute Middle SchoolGrades: 6-8Distance: 1.4 mi
- 9/10Evanston Twp High SchoolGrades: 9-12Distance: 0.5 mi
Schools provided by the listing agent
- Elementary: Walker Elementary School
- Middle: Chute Middle School
- High: Evanston Twp High School
- District: 65
Source: MRED as distributed by MLS GRID. This data may not be complete. We recommend contacting the local school district to confirm school assignments for this home.

Get pre-qualified for a loan
At Zillow Home Loans, we can pre-qualify you in as little as 5 minutes with no impact to your credit score.An equal housing lender. NMLS #10287.
Sell for more on Zillow
Get a free Zillow Showcase℠ listing and you could sell for .
$523,300
2% more+ $10,466
With Zillow Showcase(estimated)
$533,766
