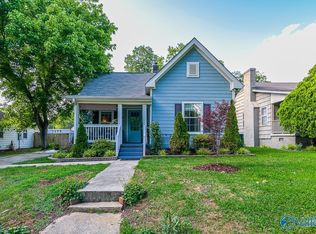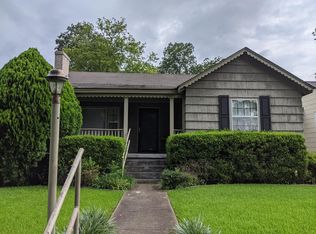You don't want to miss this Beautiful historic home! This 3 bedroom home has been updated with hardwoods through out. Corner lot house with a great size backyard with a fence and screened in porch. Call today to see this awesome home.
This property is off market, which means it's not currently listed for sale or rent on Zillow. This may be different from what's available on other websites or public sources.

