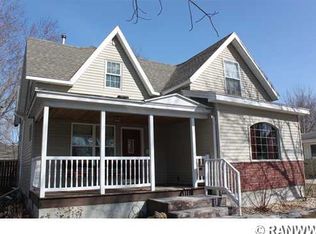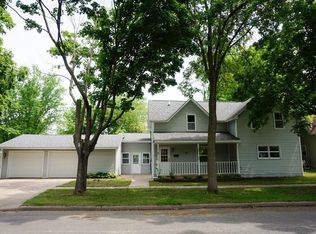Closed
$260,000
1402 Knapp St, Menomonie, WI 54751
3beds
2,190sqft
Single Family Residence
Built in 1975
8,276.4 Square Feet Lot
$265,000 Zestimate®
$119/sqft
$1,710 Estimated rent
Home value
$265,000
Estimated sales range
Not available
$1,710/mo
Zestimate® history
Loading...
Owner options
Explore your selling options
What's special
Here is your opportunity to move into this well maintained 3 bedroom ranch with main floor laundry, large Living room with vaulted ceiling, full finished basement with fireplace, rec area and office, kitchenette/bar area, great storage and 3/4 bath. New roof in 2024 with transferable 50 yr Warranty. large eat in kitchen with side door to 1.5 attached garage with a Bonus 24x24 Detached garage with wood burner for a great shop! Lots of perennials throughout the yard, back alley by the detached garage. Home was Pre-Inspected all repairs noted were completed, Plus a Buyer 14 month Home Warranty Included!
Zillow last checked: 8 hours ago
Listing updated: June 18, 2025 at 01:49pm
Listed by:
Julie A Lammer 715-308-3399,
RE/MAX Results
Bought with:
Chris M Powell
Keller Williams Realty Integrity Lakes
Source: NorthstarMLS as distributed by MLS GRID,MLS#: 6723421
Facts & features
Interior
Bedrooms & bathrooms
- Bedrooms: 3
- Bathrooms: 2
- Full bathrooms: 1
- 3/4 bathrooms: 1
Bedroom 1
- Level: Main
- Area: 81 Square Feet
- Dimensions: 9 x 9
Bedroom 2
- Level: Main
- Area: 168 Square Feet
- Dimensions: 14 x 12
Bedroom 3
- Level: Main
- Area: 99 Square Feet
- Dimensions: 11 x 9
Bathroom
- Level: Main
- Area: 28 Square Feet
- Dimensions: 7 x 4
Bathroom
- Level: Lower
- Area: 30 Square Feet
- Dimensions: 6 x 5
Family room
- Level: Lower
- Area: 180 Square Feet
- Dimensions: 15 x 12
Kitchen
- Level: Main
- Area: 168 Square Feet
- Dimensions: 14 x 12
Laundry
- Level: Main
- Area: 60 Square Feet
- Dimensions: 12 x 5
Living room
- Level: Main
- Area: 280 Square Feet
- Dimensions: 20 x 14
Office
- Level: Lower
- Area: 110 Square Feet
- Dimensions: 11 x 10
Recreation room
- Level: Lower
- Area: 132 Square Feet
- Dimensions: 12 x 11
Heating
- Forced Air
Cooling
- Central Air
Appliances
- Included: Dishwasher, Dryer, Range, Refrigerator, Washer
Features
- Central Vacuum
- Basement: Finished,Full
- Number of fireplaces: 1
- Fireplace features: Electric
Interior area
- Total structure area: 2,190
- Total interior livable area: 2,190 sqft
- Finished area above ground: 1,096
- Finished area below ground: 995
Property
Parking
- Total spaces: 3
- Parking features: Attached, Detached, Concrete, Garage Door Opener
- Attached garage spaces: 3
- Has uncovered spaces: Yes
Accessibility
- Accessibility features: Grab Bars In Bathroom
Features
- Levels: One
- Stories: 1
- Pool features: None
- Fencing: None
Lot
- Size: 8,276 sqft
- Dimensions: 60 x 140 x 60 x 140
Details
- Additional structures: Other
- Foundation area: 1096
- Parcel number: 1725122813232100020
- Zoning description: Residential-Single Family
Construction
Type & style
- Home type: SingleFamily
- Property subtype: Single Family Residence
Materials
- Steel Siding
Condition
- Age of Property: 50
- New construction: No
- Year built: 1975
Utilities & green energy
- Electric: Circuit Breakers
- Gas: Natural Gas
- Sewer: City Sewer/Connected
- Water: City Water/Connected
Community & neighborhood
Location
- Region: Menomonie
- Subdivision: City/Menomonie
HOA & financial
HOA
- Has HOA: No
- Amenities included: None
- Services included: None
Price history
| Date | Event | Price |
|---|---|---|
| 6/17/2025 | Sold | $260,000+4.2%$119/sqft |
Source: | ||
| 5/22/2025 | Pending sale | $249,500$114/sqft |
Source: | ||
| 5/21/2025 | Contingent | $249,500$114/sqft |
Source: | ||
| 5/19/2025 | Listed for sale | $249,500$114/sqft |
Source: | ||
Public tax history
| Year | Property taxes | Tax assessment |
|---|---|---|
| 2024 | $3,100 +5.3% | $162,500 |
| 2023 | $2,944 +4.3% | $162,500 |
| 2022 | $2,823 -3.8% | $162,500 |
Find assessor info on the county website
Neighborhood: 54751
Nearby schools
GreatSchools rating
- 6/10Wakanda Elementary SchoolGrades: PK-5Distance: 0.4 mi
- 6/10Menomonie Middle SchoolGrades: 6-8Distance: 2.1 mi
- 3/10Menomonie High SchoolGrades: 9-12Distance: 2.2 mi

Get pre-qualified for a loan
At Zillow Home Loans, we can pre-qualify you in as little as 5 minutes with no impact to your credit score.An equal housing lender. NMLS #10287.

