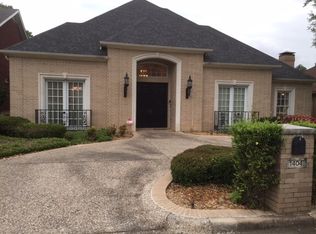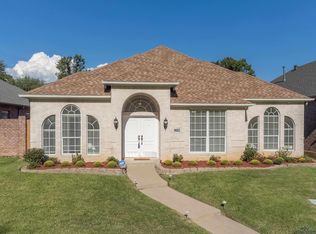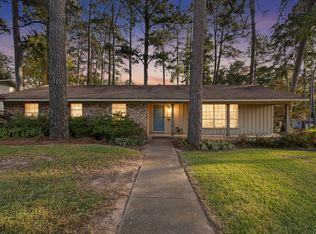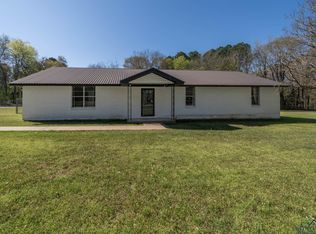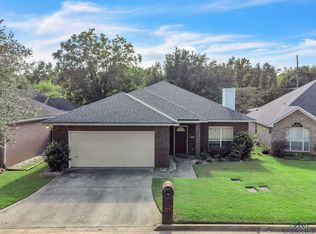This spacious 3-bedroom, 3-bathroom home, built in 1979, offers 2,871 square feet of thoughtfully designed living space. The property features a 2-car garage and an open-concept layout perfect for comfortable living and entertaining. At the heart of the home is a large living room with a cozy gas log fireplace, enhanced by natural light streaming through the sliding glass door that opens to the backyard patio. Adjacent to the living room is a formal dining area with a stunning lit display for your cherished plates and a sliding door leading to a wet bar. For plant enthusiasts, a unique greenroom offers abundant lighting and a convenient floor drain. The kitchen is well-equipped with an eating area, a dishwasher, a trash compactor, and an electric range. It connects to a versatile laundry room that includes a half bath, washer and dryer hookups, space for a refrigerator or freezer, and direct access to the backyard. One of the three bedrooms is located near the laundry room and features ample storage and a private bathroom with a shower, making it ideal for guests or as a secluded workspace. On the opposite side of the house, the master suite boasts private access via a sliding door, a spacious master closet, and a luxurious ensuite bathroom with dual vanities, a handicap-accessible tub, and a bidet. The third bedroom is equally private, with its own sliding door separating it from the rest of the home. It includes a large closet and a bathroom with a shower/tub combination. Outdoor living is a delight, thanks to the expansive partially covered patio, perfect for relaxing or entertaining. This home is a perfect blend of functionality and charm, ready to accommodate a variety of lifestyles.
Pending
$299,900
1402 Mary Lee Ln, Longview, TX 75601
3beds
2,871sqft
Est.:
Single Family Residence
Built in 1979
-- sqft lot
$297,700 Zestimate®
$104/sqft
$-- HOA
What's special
Cozy gas log fireplaceFormal dining areaSpacious master closetOpen-concept layout
- 12 days |
- 608 |
- 27 |
Zillow last checked: 8 hours ago
Listing updated: December 10, 2025 at 12:52pm
Listed by:
Rebecca Burks 903-561-2600,
RE/MAX Professionals,
Michaela Burks 903-830-4278
Source: GTARMLS,MLS#: 25017273
Facts & features
Interior
Bedrooms & bathrooms
- Bedrooms: 3
- Bathrooms: 4
- Full bathrooms: 3
- 1/2 bathrooms: 1
Rooms
- Room types: Family Room, Utility Room, Sunroom, 2 Living Areas
Bedroom
- Features: Walk-In Closet(s)
- Level: Main
Bathroom
- Features: Shower Only, Tub Only, Shower/Tub, Double Lavatory, Walk-In Closet(s), Bar, Bidet
Kitchen
- Features: Kitchen/Eating Combo, Breakfast Bar
Heating
- Central/Gas, Zoned
Cooling
- Central Electric, Zoned-2
Appliances
- Included: Range/Oven-Electric, Dishwasher, Microwave, Trash Compactor, Gas Water Heater, 2 or more Water Heaters
Features
- Wet Bar, Food Center
- Flooring: Carpet, Wood, Tile
- Windows: Plantation Shutters
- Has fireplace: Yes
- Fireplace features: Gas Log
Interior area
- Total structure area: 2,871
- Total interior livable area: 2,871 sqft
Property
Parking
- Total spaces: 2
- Parking features: Garage Faces Rear
- Garage spaces: 2
- Has uncovered spaces: Yes
Features
- Levels: One
- Stories: 1
- Patio & porch: Patio Covered, Porch
- Exterior features: Gutter(s)
- Pool features: None
- Fencing: Brick
Lot
- Features: Subdivision Lot, Rectangular Lot
Details
- Additional structures: None
- Parcel number: 59800209820120002
- Special conditions: None
- Other equipment: Intercom, Satellite Dish
Construction
Type & style
- Home type: SingleFamily
- Architectural style: Traditional
- Property subtype: Single Family Residence
Materials
- Brick Veneer
- Foundation: Slab
- Roof: Composition
Condition
- Year built: 1979
Details
- Warranty included: Yes
Utilities & green energy
- Sewer: Public Sewer
- Water: Public
- Utilities for property: Cable Connected, Cable Available
Green energy
- Energy efficient items: Thermostat
Community & HOA
Community
- Subdivision: Robbinwood Place #2
HOA
- Has HOA: No
Location
- Region: Longview
Financial & listing details
- Price per square foot: $104/sqft
- Tax assessed value: $358,240
- Annual tax amount: $7,177
- Date on market: 12/2/2025
- Listing terms: Conventional,FHA,VA Loan,Cash
- Road surface type: All Weather Surface
Estimated market value
$297,700
$283,000 - $313,000
$3,638/mo
Price history
Price history
| Date | Event | Price |
|---|---|---|
| 12/10/2025 | Pending sale | $299,900$104/sqft |
Source: | ||
| 12/2/2025 | Listed for sale | $299,9000%$104/sqft |
Source: | ||
| 12/1/2025 | Listing removed | $299,999$104/sqft |
Source: | ||
| 11/21/2025 | Price change | $299,999-7.7%$104/sqft |
Source: | ||
| 11/12/2025 | Price change | $325,000-2.3%$113/sqft |
Source: | ||
Public tax history
Public tax history
| Year | Property taxes | Tax assessment |
|---|---|---|
| 2025 | $7,151 -1.3% | $358,240 -1.1% |
| 2024 | $7,242 +6.3% | $362,100 +5.4% |
| 2023 | $6,811 +17.3% | $343,620 +29.5% |
Find assessor info on the county website
BuyAbility℠ payment
Est. payment
$1,859/mo
Principal & interest
$1464
Property taxes
$290
Home insurance
$105
Climate risks
Neighborhood: 75601
Nearby schools
GreatSchools rating
- 5/10J L Everhart Magnet Elementary SchoolGrades: 1-5Distance: 1 mi
- 6/10Forest Park Magnet SchoolGrades: 6-8Distance: 0.5 mi
- 6/10Longview High SchoolGrades: 8-12Distance: 2.3 mi
Schools provided by the listing agent
- Elementary: Longview
- Middle: Longview
- High: Longview
Source: GTARMLS. This data may not be complete. We recommend contacting the local school district to confirm school assignments for this home.
- Loading
