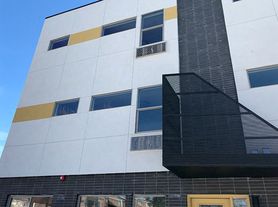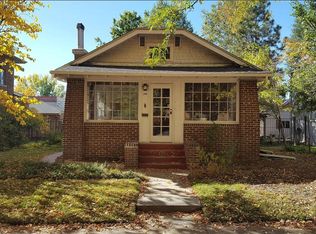Fully Furnished or unfurnished remodeled 3 bedroom 2 bath home in West Colfax/Sloans Lake! This quintessential Denver Row-home has it all. All the modern amenities and systems of a new build with the character of a historic home. Completely updated from the inside out! All new electrical, plumbing, HVAC, roof, windows, garage. Nice front porch landing provides a stately entrance but still private from the street. Great open layout on the main level with gorgeous tile fireplace hearth and original refinished hardwood floors. Open Kitchen with soft close shaker doors, quartz countertops, and stainless steel appliances. Designer finishes and professionally designed throughout. Main floor has 2 good sized bedrooms with queen beds and a 3/4 Bathroom. Move through the light filled back entry landing with custom metal work leading to the basement where you'll find a cozy family room/ game room. There is a bedroom with a full size bed with ensuite bathroom and walk in closet. New full size washer and dryer included. Great private fenced in back yard with one car garage. Extra concrete pad next to the garage for one car off street parking. Turfed back yard, maintenance free with patio furniture, fire pit and BBQ. Fantastic location blocks to all the amenities of the Sloans Lake and abondance of restaurants and shops. A few short blocks to the light-rail station and the gulch park. Multiple coffee shops, Breweries, Little Man Ice Cream, you'll never be out of options!
Options Furnished (6-12 months): $3,750/month. Unfurnished 12 months: $3,600.00/month
12 month lease term. Renter is responsible for water, gas, electric, and trash. Security deposit due at signing. Renters insurance required. No smoking of any kind allowed. Small dogs allowed with additional pet deposit $30.00 per month.
House for rent
Accepts Zillow applications
$3,750/mo
1402 Meade St, Denver, CO 80204
3beds
1,870sqft
Price may not include required fees and charges.
Single family residence
Available Thu Jan 1 2026
Cats, small dogs OK
Central air
In unit laundry
Detached parking
Forced air
What's special
Designer finishesFire pitOpen kitchenFront porch landingStainless steel appliancesQuartz countertopsGorgeous tile fireplace hearth
- 1 day |
- -- |
- -- |
Travel times
Facts & features
Interior
Bedrooms & bathrooms
- Bedrooms: 3
- Bathrooms: 2
- Full bathrooms: 2
Heating
- Forced Air
Cooling
- Central Air
Appliances
- Included: Dishwasher, Dryer, Washer
- Laundry: In Unit
Features
- Walk In Closet
- Flooring: Hardwood
Interior area
- Total interior livable area: 1,870 sqft
Property
Parking
- Parking features: Detached, Off Street
- Details: Contact manager
Features
- Exterior features: Electricity not included in rent, Garbage not included in rent, Gas not included in rent, Heating system: Forced Air, Walk In Closet, Water not included in rent
Details
- Parcel number: 0506101036000
Construction
Type & style
- Home type: SingleFamily
- Property subtype: Single Family Residence
Community & HOA
Location
- Region: Denver
Financial & listing details
- Lease term: 1 Year
Price history
| Date | Event | Price |
|---|---|---|
| 10/16/2025 | Listed for rent | $3,750-5.1%$2/sqft |
Source: Zillow Rentals | ||
| 7/7/2025 | Listing removed | $759,000$406/sqft |
Source: | ||
| 6/26/2025 | Listed for sale | $759,000+5.4%$406/sqft |
Source: | ||
| 12/1/2024 | Listing removed | $3,950$2/sqft |
Source: Zillow Rentals | ||
| 11/18/2024 | Listed for rent | $3,950$2/sqft |
Source: Zillow Rentals | ||

