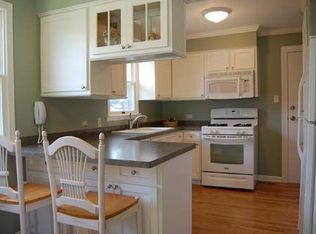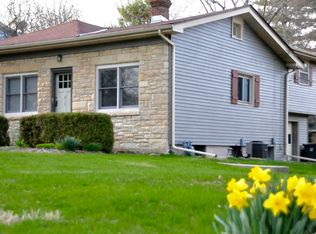Closed
$492,500
1402 Meadows Rd, Geneva, IL 60134
3beds
2,200sqft
Single Family Residence
Built in 1958
0.42 Acres Lot
$592,700 Zestimate®
$224/sqft
$3,345 Estimated rent
Home value
$592,700
$539,000 - $652,000
$3,345/mo
Zestimate® history
Loading...
Owner options
Explore your selling options
What's special
Sprawling full brick ranch on over-sized corner lot. 3 bedrooms and 3 full (primary ensuite) and 1 half bath. All the main floor baths have been tastefully updated. The large kitchen is the center of the living space and has a stone fireplace and eating area. It is adjacent to a large, sunlit family room. A dining area offers the potential for large or small gatherings and spills into the living room with a stunning stone fireplace. The unfinished basement offers great space for the hobbyist or finish it and expand your living space - a beautiful brick fireplace is a focal point and a full bathroom is already there for your finishing touches! TONS OF STORAGE throughout this home. Boiler heat and central air conditioning. This house has never been lived in by the current owners - they are conveying solely AS IS.
Zillow last checked: 8 hours ago
Listing updated: September 28, 2024 at 12:33pm
Listing courtesy of:
Carrie Sebold 630-234-7722,
Keller Williams Inspire - Geneva
Bought with:
Anne Kothe
Keller Williams Inspire
Source: MRED as distributed by MLS GRID,MLS#: 12141113
Facts & features
Interior
Bedrooms & bathrooms
- Bedrooms: 3
- Bathrooms: 4
- Full bathrooms: 3
- 1/2 bathrooms: 1
Primary bedroom
- Features: Flooring (Hardwood), Bathroom (Full)
- Level: Main
- Area: 196 Square Feet
- Dimensions: 14X14
Bedroom 2
- Features: Flooring (Hardwood)
- Level: Main
- Area: 154 Square Feet
- Dimensions: 14X11
Bedroom 3
- Features: Flooring (Hardwood)
- Level: Main
- Area: 121 Square Feet
- Dimensions: 11X11
Dining room
- Features: Flooring (Hardwood)
- Level: Main
- Area: 130 Square Feet
- Dimensions: 13X10
Eating area
- Features: Flooring (Vinyl)
- Level: Main
- Area: 221 Square Feet
- Dimensions: 13X17
Family room
- Features: Flooring (Carpet)
- Level: Main
- Area: 294 Square Feet
- Dimensions: 21X14
Kitchen
- Features: Kitchen (Eating Area-Table Space, Pantry-Closet), Flooring (Vinyl)
- Level: Main
- Area: 143 Square Feet
- Dimensions: 13X11
Laundry
- Features: Flooring (Vinyl)
- Level: Main
- Area: 84 Square Feet
- Dimensions: 12X7
Living room
- Features: Flooring (Hardwood)
- Level: Main
- Area: 288 Square Feet
- Dimensions: 18X16
Heating
- Steam, Radiator(s)
Cooling
- Central Air
Appliances
- Included: Dishwasher, Refrigerator, Disposal, Cooktop, Oven
Features
- Windows: Screens
- Basement: Unfinished,Exterior Entry,Full,Walk-Out Access
- Number of fireplaces: 3
- Fireplace features: Wood Burning, Gas Log, Living Room, Basement, Kitchen
Interior area
- Total structure area: 2,200
- Total interior livable area: 2,200 sqft
Property
Parking
- Total spaces: 2
- Parking features: Asphalt, Garage Door Opener, On Site, Garage Owned, Attached, Garage
- Attached garage spaces: 2
- Has uncovered spaces: Yes
Accessibility
- Accessibility features: No Disability Access
Features
- Stories: 1
Lot
- Size: 0.42 Acres
- Dimensions: 140X132X143X132
- Features: Corner Lot
Details
- Additional structures: Shed(s)
- Parcel number: 1210354016
- Special conditions: None
Construction
Type & style
- Home type: SingleFamily
- Architectural style: Ranch
- Property subtype: Single Family Residence
Materials
- Brick
- Foundation: Concrete Perimeter
- Roof: Asphalt
Condition
- New construction: No
- Year built: 1958
Utilities & green energy
- Sewer: Public Sewer
- Water: Public
Community & neighborhood
Location
- Region: Geneva
Other
Other facts
- Listing terms: Conventional
- Ownership: Fee Simple
Price history
| Date | Event | Price |
|---|---|---|
| 9/28/2024 | Sold | $492,500-4.4%$224/sqft |
Source: | ||
| 9/3/2024 | Contingent | $515,000$234/sqft |
Source: | ||
| 8/23/2024 | Listed for sale | $515,000+3%$234/sqft |
Source: | ||
| 8/10/2024 | Listing removed | -- |
Source: Owner Report a problem | ||
| 7/12/2024 | Listed for sale | $499,900+7.5%$227/sqft |
Source: Owner Report a problem | ||
Public tax history
| Year | Property taxes | Tax assessment |
|---|---|---|
| 2024 | $9,565 +10.5% | $133,705 +10% |
| 2023 | $8,659 +36% | $121,550 +7.6% |
| 2022 | $6,369 -3.5% | $112,943 +3.9% |
Find assessor info on the county website
Neighborhood: 60134
Nearby schools
GreatSchools rating
- 9/10Western Avenue Elementary SchoolGrades: K-5Distance: 0.3 mi
- 10/10Geneva Middle School NorthGrades: 6-8Distance: 1.9 mi
- 9/10Geneva Community High SchoolGrades: 9-12Distance: 1.5 mi
Schools provided by the listing agent
- Elementary: Western Avenue Elementary School
- Middle: Geneva Middle School
- High: Geneva Community High School
- District: 304
Source: MRED as distributed by MLS GRID. This data may not be complete. We recommend contacting the local school district to confirm school assignments for this home.
Get a cash offer in 3 minutes
Find out how much your home could sell for in as little as 3 minutes with a no-obligation cash offer.
Estimated market value$592,700
Get a cash offer in 3 minutes
Find out how much your home could sell for in as little as 3 minutes with a no-obligation cash offer.
Estimated market value
$592,700

