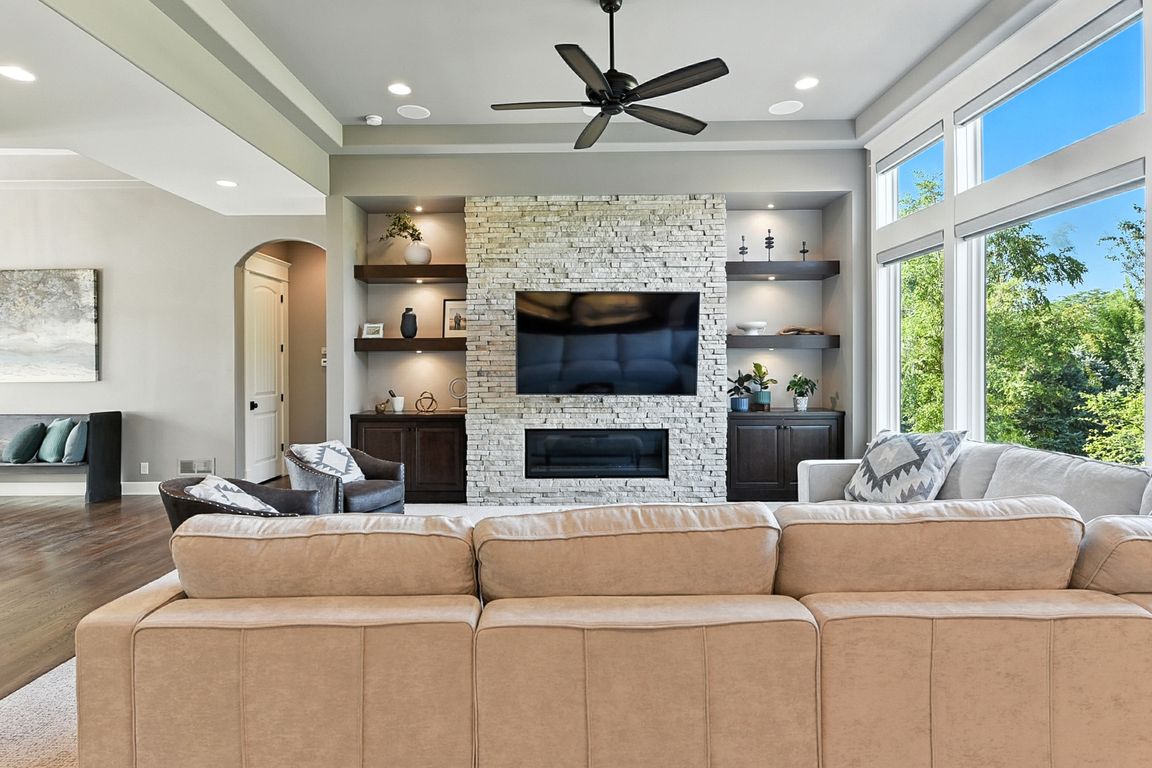Open: Sun 12pm-2pm

For sale
$1,075,000
5beds
5,370sqft
1402 N 196th St, Elkhorn, NE 68022
5beds
5,370sqft
Single family residence
Built in 2015
0.40 Acres
4 Attached garage spaces
$200 price/sqft
$500 annually HOA fee
What's special
Covered patioWet barLarge lotSpacious backyardFinished llOffice nookBonus room
Open House 10/5 12-2pm. Welcome to this 1.5-story masterpiece by Thomas David, offering 5 bd, 5 ba & 5,370 sq. ft. of luxury living space. Situated on a large lot with no rear neighbors, this home delivers privacy, elegance, & thoughtful design at every turn. The main floor boasts a formal ...
- 44 days |
- 1,722 |
- 49 |
Source: GPRMLS,MLS#: 22523473
Travel times
Living Room
Kitchen
Primary Bedroom
Zillow last checked: 7 hours ago
Listing updated: September 30, 2025 at 07:00am
Listed by:
Jill McGreer 402-990-4460,
BHHS Ambassador Real Estate
Source: GPRMLS,MLS#: 22523473
Facts & features
Interior
Bedrooms & bathrooms
- Bedrooms: 5
- Bathrooms: 5
- Full bathrooms: 2
- 3/4 bathrooms: 2
- 1/2 bathrooms: 1
- Main level bathrooms: 2
Primary bedroom
- Level: Main
- Area: 241.4
- Dimensions: 15.17 x 15.92
Bedroom 1
- Level: Second
- Area: 174.72
- Dimensions: 11.58 x 15.08
Bedroom 2
- Level: Second
- Area: 192.67
- Dimensions: 14.92 x 12.92
Bedroom 3
- Level: Basement
- Area: 146.25
- Dimensions: 11.25 x 13
Bedroom 4
- Area: 230.32
- Dimensions: 17.17 x 13.42
Primary bathroom
- Features: Full
Dining room
- Level: Main
- Area: 174.78
- Dimensions: 11.92 x 8
Family room
- Level: Main
- Area: 609.67
- Dimensions: 31 x 19.67
Kitchen
- Level: Main
- Area: 266.25
- Dimensions: 17.75 x 15
Living room
- Level: Main
- Area: 326.76
- Dimensions: 18.58 x 17.58
Basement
- Area: 2300
Office
- Level: Main
- Area: 45.39
- Dimensions: 6.33 x 7.17
Heating
- Natural Gas, Forced Air
Cooling
- Central Air
Appliances
- Included: Range, Refrigerator, Washer, Dishwasher, Dryer, Disposal, Microwave, Wine Refrigerator
Features
- Basement: Other
- Number of fireplaces: 2
Interior area
- Total structure area: 5,370
- Total interior livable area: 5,370 sqft
- Finished area above ground: 3,790
- Finished area below ground: 1,580
Property
Parking
- Total spaces: 4
- Parking features: Attached
- Attached garage spaces: 4
Features
- Levels: One and One Half
- Patio & porch: Porch, Patio, Covered Patio
- Exterior features: Sprinkler System
- Has spa: Yes
- Spa features: Hot Tub/Spa
- Fencing: None
Lot
- Size: 0.4 Acres
- Dimensions: 76.59 x 132.19 x 131.8 x 169.98 x 19.28
- Features: Over 1/4 up to 1/2 Acre
Details
- Parcel number: 1014312346
Construction
Type & style
- Home type: SingleFamily
- Property subtype: Single Family Residence
Materials
- Foundation: Other
- Roof: Composition
Condition
- Not New and NOT a Model
- New construction: No
- Year built: 2015
Utilities & green energy
- Sewer: Public Sewer
- Water: Public
Community & HOA
Community
- Subdivision: Elk Ridge
HOA
- Has HOA: Yes
- Services included: Common Area Maintenance
- HOA fee: $500 annually
Location
- Region: Elkhorn
Financial & listing details
- Price per square foot: $200/sqft
- Tax assessed value: $775,800
- Annual tax amount: $13,533
- Date on market: 8/22/2025
- Listing terms: VA Loan,Conventional,Cash
- Ownership: Fee Simple