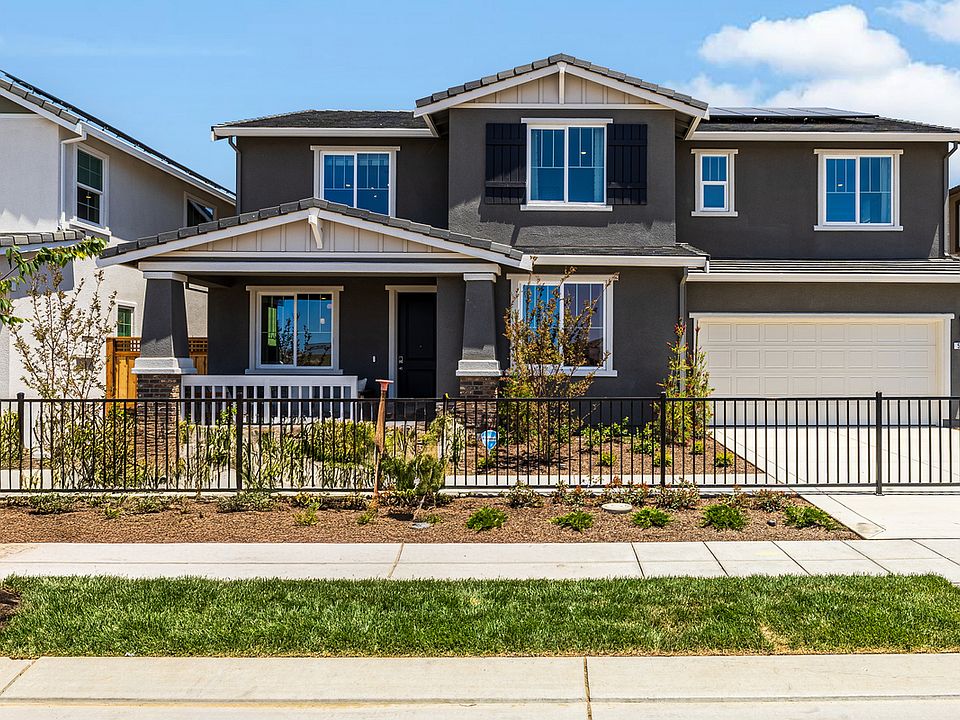New Construction - Ready Now! Built by Taylor Morrison, America's Most Trusted Homebuilder. Welcome to the Marigold at 1402 N Drago Way in Trailview at Lakeshore modern comfort in the heart of Mountain House, CA. This versatile two-story home features a main-floor flex room with double doors, a bedroom with full bath, and an open-concept great room, dining area, and kitchen with center island perfect for entertaining. Upstairs offers a loft, laundry room, three secondary bedrooms, and a private primary suite with a spa-like bath and walk-in closet. Located in The Lakes master-planned community, enjoy walking trails, parks, a dog park, community events, and an on-site K8 school. With a planned Town Center and the proposed Valley Link Station, Trailview at Lakeshore offers both connection and convenience. Additional Highlights Include: Downstairs bedroom in place of study, full bath in place of powder room, and 8' interior doors. MLS#ML82013278
New construction
$1,170,000
1402 N Drago Way, Tracy, CA 95391
5beds
3,255sqft
Single Family Residence
Built in 2025
6,619 Square Feet Lot
$1,158,000 Zestimate®
$359/sqft
$-- HOA
What's special
Private primary suiteSpa-like bathKitchen with center islandOpen-concept great roomDining areaMain-floor flex roomWalk-in closet
Call: (925) 431-6215
- 116 days |
- 62 |
- 0 |
Zillow last checked: 7 hours ago
Listing updated: October 19, 2025 at 08:22pm
Listed by:
Veronica Roberson 00968975 855-571-8014,
Taylor Morrison Services Inc
Source: MLSListings Inc,MLS#: ML82013278
Schedule tour
Select your preferred tour type — either in-person or real-time video tour — then discuss available options with the builder representative you're connected with.
Facts & features
Interior
Bedrooms & bathrooms
- Bedrooms: 5
- Bathrooms: 3
- Full bathrooms: 3
Rooms
- Room types: Great Room, Laundry
Bedroom
- Features: GroundFloorBedroom, PrimarySuiteRetreat, WalkinCloset
Bathroom
- Features: DoubleSinks, PrimaryStallShowers, ShoweroverTub1, StallShower, FullonGroundFloor
Dining room
- Features: BreakfastBar, DiningArea, DiningFamilyCombo
Family room
- Features: KitchenFamilyRoomCombo
Kitchen
- Features: Hookups_IceMaker, IslandwithSink, Pantry
Heating
- Central Forced Air
Cooling
- Central Air
Appliances
- Included: Microwave, Gas Oven/Range
- Laundry: Gas Dryer Hookup, Upper Floor, Inside
Features
- Walk-In Closet(s)
- Flooring: Carpet, Laminate, Tile
Interior area
- Total structure area: 3,255
- Total interior livable area: 3,255 sqft
Property
Parking
- Total spaces: 3
- Parking features: Attached
- Attached garage spaces: 3
Features
- Stories: 2
- Exterior features: Back Yard, Fenced
Lot
- Size: 6,619 Square Feet
Details
- Parcel number: 1402NDragoWay
- Zoning: Residential
- Special conditions: New Subdivision
Construction
Type & style
- Home type: SingleFamily
- Architectural style: Cottage
- Property subtype: Single Family Residence
Materials
- Foundation: Slab
- Roof: Tile
Condition
- New construction: Yes
- Year built: 2025
Details
- Builder name: Taylor Morrison
Utilities & green energy
- Gas: PublicUtilities
- Sewer: Public Sewer
- Water: Public
- Utilities for property: Public Utilities, Water Public
Community & HOA
Community
- Subdivision: Trailview at Lakeshore
HOA
- Amenities included: Other
Location
- Region: Tracy
Financial & listing details
- Price per square foot: $359/sqft
- Date on market: 7/3/2025
- Listing agreement: ExclusiveRightToSell
- Listing terms: FHA, VALoan, CashorConventionalLoan
About the community
Welcome to Trailview at Lakeshore in Mountain House, CA-a new home community that blends nature, connection and opportunity. Nestled within The Lakes, a thoughtful master-planned community, scenic walking trails wind alongside the water, connecting you to lush parks, a dedicated dog park and a calendar of community classes, activities and seasonal events. Mountain House is a growing destination with exciting developments on the horizon, including a planned Town Center and the proposed Valley Link Station for added convenience. Plus, there's a top-rated K-8 school right within the community!
Find more reasons to love our new homes in Mountain House, CA, below.
Source: Taylor Morrison

