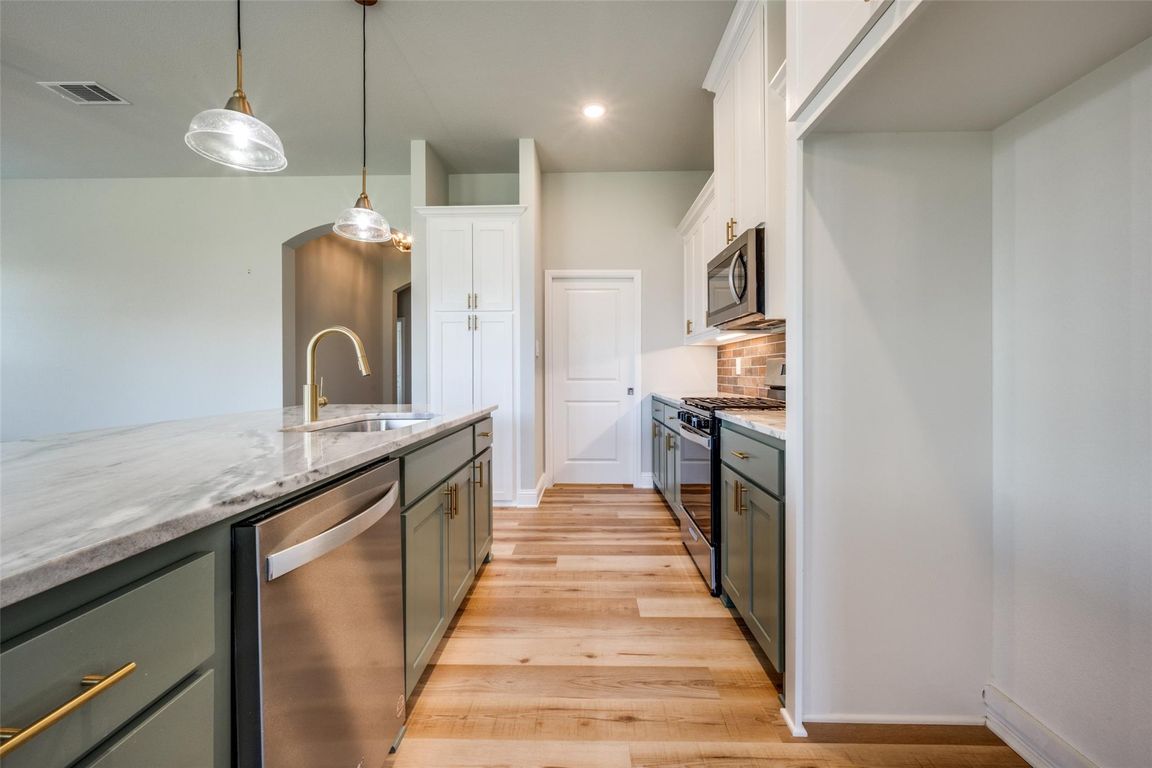
PendingPrice cut: $10K (7/29)
$329,500
3beds
1,570sqft
1402 N Mason St, Bowie, TX 76230
3beds
1,570sqft
Single family residence
Built in 2022
10,454 sqft
2 Attached garage spaces
$210 price/sqft
What's special
Quaint brick fireplacePrivacy fenceUpdated light fixturesFashionably painted cabinetsEstablished yardStainless appliancesNatural light
MOTIVATED SELLER! Barely lived in 2022 build with established yard, privacy fence and sprinkler system. Beautiful and trendy, this home has all the right features. Custom 3 bedroom, 2 bath with spilt arrangement. Stylish blonde LVP throughout the entire house. The kitchen has nice granite on countertops and huge island, ...
- 56 days
- on Zillow |
- 48 |
- 2 |
Source: NTREIS,MLS#: 20982184
Travel times
Kitchen
Living Room
Primary Bedroom
Zillow last checked: 7 hours ago
Listing updated: August 15, 2025 at 07:55am
Listed by:
Kristy Whiddon 0411061 940-872-5424,
Sue Swint Realty 940-872-5424
Source: NTREIS,MLS#: 20982184
Facts & features
Interior
Bedrooms & bathrooms
- Bedrooms: 3
- Bathrooms: 2
- Full bathrooms: 2
Primary bedroom
- Features: Ceiling Fan(s), En Suite Bathroom, Walk-In Closet(s)
- Level: First
- Dimensions: 17 x 13
Bedroom
- Features: Ceiling Fan(s), Walk-In Closet(s)
- Level: First
- Dimensions: 12 x 11
Bedroom
- Features: Ceiling Fan(s), Walk-In Closet(s)
- Level: First
- Dimensions: 12 x 11
Dining room
- Level: First
- Dimensions: 10 x 12
Kitchen
- Features: Built-in Features, Granite Counters, Kitchen Island
- Level: First
- Dimensions: 9 x 14
Living room
- Features: Ceiling Fan(s), Fireplace
- Level: First
- Dimensions: 19 x 18
Heating
- Central, Natural Gas
Cooling
- Central Air, Electric
Appliances
- Included: Dishwasher, Disposal, Gas Range, Gas Water Heater, Refrigerator
- Laundry: Laundry in Utility Room
Features
- Decorative/Designer Lighting Fixtures, Double Vanity, Granite Counters, High Speed Internet, Vaulted Ceiling(s), Walk-In Closet(s)
- Flooring: Luxury Vinyl Plank, Tile
- Windows: Window Coverings
- Has basement: No
- Number of fireplaces: 1
- Fireplace features: Gas Log, Gas Starter
Interior area
- Total interior livable area: 1,570 sqft
Video & virtual tour
Property
Parking
- Total spaces: 2
- Parking features: Asphalt, Door-Single, Garage Faces Front, Garage, Garage Door Opener
- Attached garage spaces: 2
Features
- Levels: One
- Stories: 1
- Patio & porch: Covered
- Pool features: None
- Fencing: Privacy,Wood
Lot
- Size: 10,454.4 Square Feet
- Features: Back Yard, Lawn, Sprinkler System
- Residential vegetation: Grassed
Details
- Parcel number: R000027090
Construction
Type & style
- Home type: SingleFamily
- Architectural style: Detached
- Property subtype: Single Family Residence
Materials
- Brick
- Foundation: Slab
- Roof: Composition
Condition
- Year built: 2022
Utilities & green energy
- Sewer: Public Sewer
- Water: Public
- Utilities for property: Electricity Connected, Natural Gas Available, Sewer Available, Separate Meters, Water Available
Community & HOA
Community
- Security: Security System, Carbon Monoxide Detector(s), Smoke Detector(s)
- Subdivision: Bowie Heights To City Bowie
HOA
- Has HOA: No
Location
- Region: Bowie
Financial & listing details
- Price per square foot: $210/sqft
- Tax assessed value: $295,120
- Annual tax amount: $5,566
- Date on market: 6/30/2025
- Exclusions: Personal Items
- Electric utility on property: Yes
- Road surface type: Asphalt