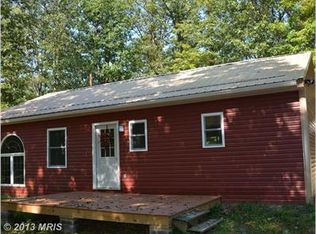Sold for $950,000
$950,000
1402 Pittman Hollow Rd, Everett, PA 15537
6beds
6,906sqft
Single Family Residence
Built in 2012
23.83 Acres Lot
$959,300 Zestimate®
$138/sqft
$4,456 Estimated rent
Home value
$959,300
Estimated sales range
Not available
$4,456/mo
Zestimate® history
Loading...
Owner options
Explore your selling options
What's special
Stunning Custom Built Brick Estate on 23.83 acres. Drive up to the gate that opens up to your own private paradise. 6 bedrooms , primary bedroom is on main level with 2 walk-in closests and amazing bathroom. 4 bedrooms upstairs with full bath, bedroom 6 is in the finished basement. Gourmet kitchen with granite countertops, custom made granite sink. wraparound counter, kitchen is full of unique features and lots of great lighting. Has a cozy breakfast nook. Main level laundry room. Cozy family room with gas fireplace, formal dining room , formal living room off the spacious front foyer. Finished walk-out basement has kitchenette , large family room with another gas fireplace perfect for friends and family gatherings. Hidden gem is a secure safe room, lots of storage and utility room. Beautiful flooring thru-out the entire home, tray ceilings , crown moldings . You must see all the beautiful extras to appreciate. Outside living shines with a covered patio, landscaped gardens, outside stone fireplace and soothing water features. Additional Highlights include: Heated 3 car attached garage with epoxy flooring. Separate detached garage for your outside toys/camper/tractors etc. Fenced in farmers area with outbuilding. Chicken coop and custom playhouse. Home is a private oasis , peaceful and move-in ready , luxury country living just minutes from town!
Zillow last checked: 8 hours ago
Listing updated: October 21, 2025 at 04:01am
Listed by:
Stacey Clingerman 814-977-3208,
Coldwell Banker Premier,
Co-Listing Agent: Melinda A Feaster 814-285-6320,
Coldwell Banker Premier
Bought with:
Chris Bullington, RM420802
Central PA Real Estate Services, LLC
Source: Bright MLS,MLS#: PABD2002706
Facts & features
Interior
Bedrooms & bathrooms
- Bedrooms: 6
- Bathrooms: 4
- Full bathrooms: 3
- 1/2 bathrooms: 1
- Main level bathrooms: 2
- Main level bedrooms: 1
Basement
- Area: 2302
Heating
- Radiant, Geothermal
Cooling
- Geothermal
Appliances
- Included: Cooktop, Dishwasher, Microwave, Double Oven, Range Hood, Refrigerator, Water Conditioner - Owned, Water Heater, Electric Water Heater
- Laundry: Main Level
Features
- Bathroom - Walk-In Shower, Butlers Pantry, Crown Molding, Curved Staircase, Dining Area, Family Room Off Kitchen, Formal/Separate Dining Room, Kitchen - Country, Pantry, Primary Bath(s), Recessed Lighting, Upgraded Countertops, Cathedral Ceiling(s), Tray Ceiling(s)
- Flooring: Carpet, Ceramic Tile, Engineered Wood, Wood
- Basement: Walk-Out Access,Interior Entry,Finished
- Number of fireplaces: 3
- Fireplace features: Gas/Propane, Wood Burning
Interior area
- Total structure area: 6,906
- Total interior livable area: 6,906 sqft
- Finished area above ground: 4,604
- Finished area below ground: 2,302
Property
Parking
- Total spaces: 7
- Parking features: Storage, Garage Faces Rear, Garage Faces Front, Garage Door Opener, Oversized, Asphalt, Attached, Driveway, Detached
- Garage spaces: 7
- Has uncovered spaces: Yes
Accessibility
- Accessibility features: Other
Features
- Levels: Two
- Stories: 2
- Patio & porch: Brick, Patio, Roof
- Exterior features: Extensive Hardscape, Lighting, Play Area, Sidewalks, Stone Retaining Walls, Water Falls
- Pool features: None
- Fencing: Board
- Has view: Yes
- View description: Trees/Woods
- Frontage type: Road Frontage
Lot
- Size: 23.83 Acres
- Features: Backs to Trees, Landscaped, Wooded, Private, Rear Yard, Secluded, Stream/Creek, Year Round Access, Rural
Details
- Additional structures: Above Grade, Below Grade, Outbuilding
- Parcel number: G.100.00188
- Zoning: NONE
- Special conditions: Standard
Construction
Type & style
- Home type: SingleFamily
- Architectural style: Tudor
- Property subtype: Single Family Residence
Materials
- Brick
- Foundation: Block
- Roof: Architectural Shingle
Condition
- Excellent
- New construction: No
- Year built: 2012
Utilities & green energy
- Electric: 200+ Amp Service
- Sewer: Private Sewer
- Water: Well
- Utilities for property: Phone Connected, Propane, Other Internet Service
Community & neighborhood
Security
- Security features: Security System
Location
- Region: Everett
- Subdivision: None Available
- Municipality: WEST PROVIDENCE TWP
Other
Other facts
- Listing agreement: Exclusive Agency
- Listing terms: Cash,FHA,VA Loan,Conventional
- Ownership: Fee Simple
- Road surface type: Black Top
Price history
| Date | Event | Price |
|---|---|---|
| 9/26/2025 | Sold | $950,000$138/sqft |
Source: | ||
| 7/30/2025 | Pending sale | $950,000$138/sqft |
Source: | ||
| 7/24/2025 | Listed for sale | $950,000$138/sqft |
Source: | ||
Public tax history
| Year | Property taxes | Tax assessment |
|---|---|---|
| 2024 | $6,615 +0.4% | $421,570 |
| 2023 | $6,590 -1.3% | $421,570 |
| 2022 | $6,674 +1.1% | $421,570 |
Find assessor info on the county website
Neighborhood: 15537
Nearby schools
GreatSchools rating
- 5/10Everett Area El SchoolGrades: K-5Distance: 3.6 mi
- 4/10Everett Area Middle SchoolGrades: 6-8Distance: 4 mi
- 5/10Everett Area High SchoolGrades: 9-12Distance: 4 mi
Schools provided by the listing agent
- Elementary: Everett Area
- Middle: Everett Area
- High: Everett Area
- District: Everett Area
Source: Bright MLS. This data may not be complete. We recommend contacting the local school district to confirm school assignments for this home.
Get pre-qualified for a loan
At Zillow Home Loans, we can pre-qualify you in as little as 5 minutes with no impact to your credit score.An equal housing lender. NMLS #10287.
