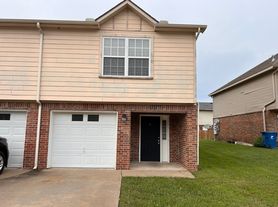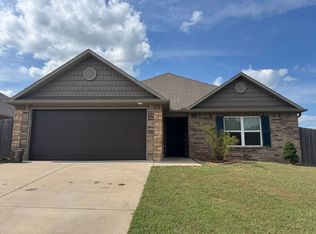Freshly painted home with brand-new carpet throughout. Bright and clean interior ready for move-in, offering a comfortable living space in a great neighborhood.
1-year lease agreement.
Tenant pays all utilities.
No pets allowed.
No smoking allowed inside the property.
First month's rent and security deposit due at signing.
House for rent
Accepts Zillow applications
$1,550/mo
1402 S Blandford St, Siloam Springs, AR 72761
3beds
1,233sqft
Price may not include required fees and charges.
Single family residence
Available now
No pets
-- A/C
Hookups laundry
Attached garage parking
-- Heating
What's special
Freshly painted homeBright and clean interiorComfortable living space
- 15 days
- on Zillow |
- -- |
- -- |
Travel times
Facts & features
Interior
Bedrooms & bathrooms
- Bedrooms: 3
- Bathrooms: 2
- Full bathrooms: 2
Appliances
- Included: Microwave, Oven, Refrigerator, WD Hookup
- Laundry: Hookups
Features
- WD Hookup
Interior area
- Total interior livable area: 1,233 sqft
Property
Parking
- Parking features: Attached
- Has attached garage: Yes
- Details: Contact manager
Features
- Exterior features: No Utilities included in rent
Details
- Parcel number: 0307181000
Construction
Type & style
- Home type: SingleFamily
- Property subtype: Single Family Residence
Community & HOA
Location
- Region: Siloam Springs
Financial & listing details
- Lease term: 1 Year
Price history
| Date | Event | Price |
|---|---|---|
| 9/19/2025 | Listed for rent | $1,550+10.7%$1/sqft |
Source: Zillow Rentals | ||
| 12/3/2023 | Listing removed | -- |
Source: Zillow Rentals | ||
| 12/2/2023 | Price change | $1,400-6.4%$1/sqft |
Source: Zillow Rentals | ||
| 11/22/2023 | Listed for rent | $1,495$1/sqft |
Source: Zillow Rentals | ||
| 11/20/2023 | Sold | $217,365$176/sqft |
Source: | ||

