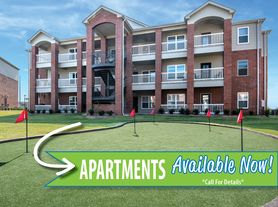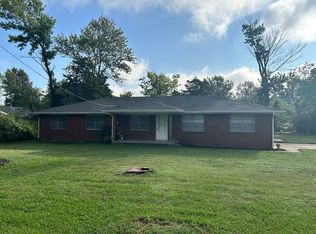Welcome to this beautiful 3-bedroom, 2-full bath home located in Bentonville, AR. This home boasts a range of amenities designed for comfortable living. The interior features laminate flooring throughout, a gas fireplace for cozy evenings, and an office space perfect for those who work from home. The kitchen is equipped with a dishwasher, garbage disposal, and a stove/oven. A washer/dryer combo adds convenience to your daily routine. Step outside to a fenced backyard with a patio, perfect for outdoor entertaining. The property also includes an attached 2-car garage and is located near a few walking trails for those who enjoy an active lifestyle. Enjoy unbeatable convenience just a 5-minute walk to the Sam's Club Home Office and a quick 5-minute bike ride to the new Walmart Headquarters. Perfect for anyone looking to live close to work, shopping, and all that Bentonville has to offer! This home is ideally situated within walking distance to schools. Ruth Barker Middle School (grades 5-6) is just 0.7 miles away, J. William Fulbright Junior High School (grades 7-8) is 3 miles away, and Bentonville High School (grades 9-12) is a mere 0.2 miles away. Pictures of this stunning home are coming soon. Don't miss out on this gem in Bentonville! Pet lovers will be pleased to know that both cats and small/large dogs are welcome. This home is more than just a place to liveit's a lifestyle.!
Rent: $1595.00
Deposit: $2392.50 (All of RPMFC's properties offer DEPOSIT-FREE leasing using Obligo billing authorization technology (for qualified renters). Available with no security deposit with Obligo!)
Leasing Fee: $350.00
Application Fee: $75/Adult
2 Pet Maximum
$250.00 Pet Fee per animal
$50.00 Monthly Pet rent per animal
[Each future occupant, 18 or older, must submit individual applications. Background checks include rental verification, credit check, and criminal history. Income requirement is 3 times the amount of rent. Applications are available online via our website. Application fees are non-refundable. RPM does not accept payments in the form of cash, or any online payment platform not directly linked to an RPM First Choice website.]
ADDITIONAL INFO/FEES:
Resident Benefit Package (Required): $40.00 fee includes utility concierge service, on-time rent payment credit reporting, late pay forgiveness, home buyers assistance, & more! (Charged per household, not per tenant).
Insurance Requirement: Liability to Landlord
All tenants are required to maintain Liability to Landlord insurance coverage in the amount of $100,000. This coverage is provided directly through our office at a cost of $15.00 per month and must be obtained through Real Property Management's insurance program.
Pet Screening: RPM First Choice uses a platform called Pet Screening to complete the screening and approval process for any pets that will be living on the property. Individuals without pets must still complete the online affidavit, while pet/animal owners should gather current vaccination records, veterinarian information and snapshots of their pet/animal. You will find the link to complete your online profile in the application process. Household pets will be charged a fee of $20 for the first pet, $15 for the additional pet which will not only complete the screening process but also create a digital passport for your animal for your personal use. (THIS IS NOT THE MONTHLY PET FEE - THESE FEES ARE STRICTLY FOR YOUR PETS SCREENING & APPROVAL PROCESS - CALL THE OFFICE FOR INITIAL AND MONTHLY PET FEES).
House for rent
Street View
$1,595/mo
1402 SE 22nd St, Bentonville, AR 72712
3beds
1,568sqft
Price may not include required fees and charges.
Single family residence
Available Fri Nov 21 2025
Cats, dogs OK
-- A/C
In unit laundry
Attached garage parking
Fireplace
What's special
Office spaceGarbage disposalGas fireplaceFenced backyardLaminate flooring
- 1 day |
- -- |
- -- |
Travel times
Zillow can help you save for your dream home
With a 6% savings match, a first-time homebuyer savings account is designed to help you reach your down payment goals faster.
Offer exclusive to Foyer+; Terms apply. Details on landing page.
Facts & features
Interior
Bedrooms & bathrooms
- Bedrooms: 3
- Bathrooms: 2
- Full bathrooms: 2
Rooms
- Room types: Office
Heating
- Fireplace
Appliances
- Included: Dishwasher, Disposal, Dryer, Oven, Range Oven, Washer
- Laundry: In Unit
Features
- Range/Oven
- Flooring: Laminate
- Has fireplace: Yes
Interior area
- Total interior livable area: 1,568 sqft
Property
Parking
- Parking features: Attached
- Has attached garage: Yes
- Details: Contact manager
Features
- Patio & porch: Patio
- Exterior features: Bentonville High School Grades: 9-12Distance: 0.2 mi, Flooring: Laminate, J. William Fulbright Junior High School Grades: 7-8Distance: 3 mi, Lawn, No Utilities included in rent, Range/Oven, Ruth Barker Middle School Grades: 5-6Distance: 0.7 mi
Details
- Parcel number: 0107407000
Construction
Type & style
- Home type: SingleFamily
- Property subtype: Single Family Residence
Community & HOA
Location
- Region: Bentonville
Financial & listing details
- Lease term: Contact For Details
Price history
| Date | Event | Price |
|---|---|---|
| 10/22/2025 | Listed for rent | $1,595$1/sqft |
Source: Zillow Rentals | ||
| 10/3/2022 | Sold | $317,000+7.1%$202/sqft |
Source: | ||
| 8/10/2022 | Pending sale | $296,000$189/sqft |
Source: | ||
| 8/4/2022 | Listed for sale | $296,000+137%$189/sqft |
Source: | ||
| 6/12/2010 | Listing removed | $124,900$80/sqft |
Source: Weichert Realtors #586317 | ||

