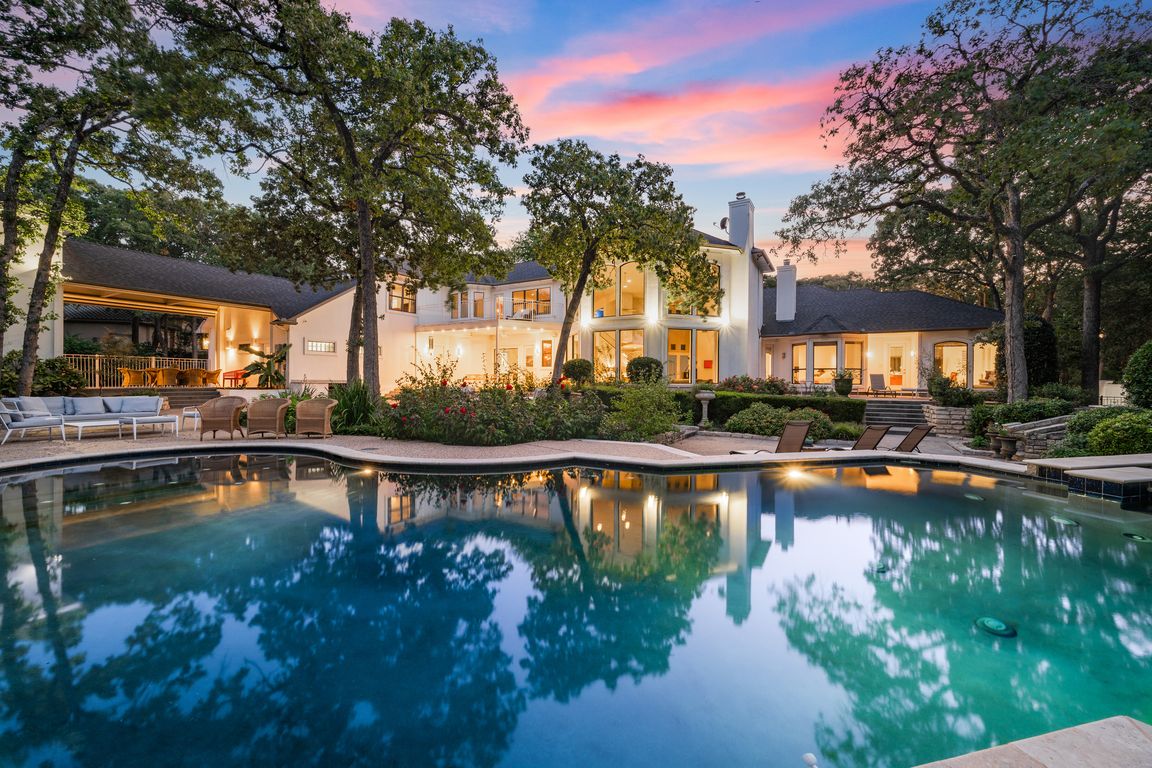
For salePrice cut: $100K (7/17)
$2,650,000
5beds
7,391sqft
1402 Thetford Ct, Southlake, TX 76092
5beds
7,391sqft
Single family residence
Built in 1998
1.14 Acres
3 Attached garage spaces
$359 price/sqft
$1,262 annually HOA fee
What's special
Sparkling pool and spaBackyard oasisAbundant natural lightTranquil waterfallCorner lotSoaring ceilingsLush mature trees
Tucked away in the prestigious Coventry Manor estate, this stunning modern architectural home offers 5 bedrooms, 6 baths, and over 1.1 acres of serene privacy in Carroll ISD. Situated on a spacious corner lot in a quiet cul-de-sac, this residence is surrounded by lush, mature trees, creating a true backyard oasis. ...
- 175 days |
- 1,970 |
- 50 |
Source: NTREIS,MLS#: 20868047
Travel times
Kitchen
Living Room
Primary Bedroom
Zillow last checked: 7 hours ago
Listing updated: July 17, 2025 at 10:15am
Listed by:
Adelaide White 0800526 682-888-9535,
Engel&Volkers Dallas Southlake 817-416-2700,
Bradley Crouch 0719602 817-846-4789,
Engel&Volkers Dallas Southlake
Source: NTREIS,MLS#: 20868047
Facts & features
Interior
Bedrooms & bathrooms
- Bedrooms: 5
- Bathrooms: 6
- Full bathrooms: 6
Primary bedroom
- Features: Built-in Features, Closet Cabinetry, Cedar Closet(s), Dual Sinks, Double Vanity, Linen Closet, Sitting Area in Primary, Steam Shower, Walk-In Closet(s)
- Level: First
- Dimensions: 20 x 15
Bedroom
- Level: Second
- Dimensions: 16 x 12
Bedroom
- Level: First
- Dimensions: 13 x 13
Bedroom
- Level: Second
- Dimensions: 17 x 12
Breakfast room nook
- Level: First
- Dimensions: 10 x 11
Den
- Level: First
- Dimensions: 12 x 16
Dining room
- Level: First
- Dimensions: 16 x 14
Exercise room
- Level: First
- Dimensions: 12 x 10
Game room
- Level: Second
- Dimensions: 0 x 0
Kitchen
- Features: Butler's Pantry, Granite Counters, Kitchen Island, Walk-In Pantry
- Level: First
- Dimensions: 21 x 12
Library
- Features: Built-in Features
- Level: First
- Dimensions: 16 x 12
Living room
- Level: Second
- Dimensions: 24 x 15
Living room
- Level: First
- Dimensions: 30 x 29
Media room
- Level: Second
- Dimensions: 0 x 0
Utility room
- Features: Utility Sink
- Level: First
- Dimensions: 10 x 8
Heating
- Central, Natural Gas, Zoned
Cooling
- Central Air, Ceiling Fan(s), Electric, Zoned
Appliances
- Included: Built-In Refrigerator, Double Oven, Dishwasher, Disposal, Gas Range, Gas Water Heater, Microwave, Refrigerator, Trash Compactor
- Laundry: Washer Hookup, Laundry in Utility Room, Other
Features
- Granite Counters, High Speed Internet
- Flooring: Carpet, Ceramic Tile, Marble, Wood
- Has basement: No
- Number of fireplaces: 2
- Fireplace features: Decorative, Gas Starter, Primary Bedroom, Wood Burning
Interior area
- Total interior livable area: 7,391 sqft
Video & virtual tour
Property
Parking
- Total spaces: 3
- Parking features: Additional Parking, Garage, Garage Door Opener, Oversized, Garage Faces Side
- Attached garage spaces: 3
Features
- Levels: Two
- Stories: 2
- Patio & porch: Balcony, Covered
- Exterior features: Balcony, Fire Pit, Garden, Outdoor Living Area
- Pool features: Gunite, Heated, In Ground, Other, Pool, Pool Sweep, Pool/Spa Combo, Waterfall
- Fencing: Other,Wrought Iron
Lot
- Size: 1.14 Acres
- Features: Back Yard, Cul-De-Sac, Interior Lot, Lawn, Landscaped, Many Trees, Subdivision, Sprinkler System
Details
- Additional structures: Guest House
- Parcel number: 07004753
Construction
Type & style
- Home type: SingleFamily
- Architectural style: Contemporary/Modern,Detached
- Property subtype: Single Family Residence
Materials
- Stucco
- Foundation: Slab
- Roof: Composition
Condition
- Year built: 1998
Utilities & green energy
- Sewer: Public Sewer
- Water: Public, Well
- Utilities for property: Natural Gas Available, Sewer Available, Separate Meters, Underground Utilities, Water Available
Green energy
- Energy efficient items: Appliances, Windows
Community & HOA
Community
- Features: Curbs, Sidewalks
- Security: Security System, Smoke Detector(s), Security Lights
- Subdivision: Coventry Manor Add
HOA
- Has HOA: Yes
- Services included: Association Management, Maintenance Structure
- HOA fee: $1,262 annually
- HOA name: Coventry Manor HOA
- HOA phone: 866-473-2573
Location
- Region: Southlake
Financial & listing details
- Price per square foot: $359/sqft
- Tax assessed value: $2,169,907
- Annual tax amount: $32,393
- Date on market: 4/16/2025
- Exclusions: Chandelier in dining, media room equip, two chrome and glass bookcases (guest bed & kitchen hall), exterior garden furniture.