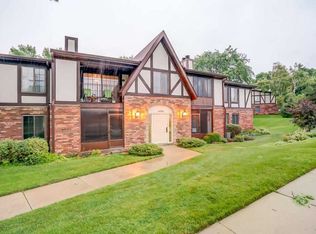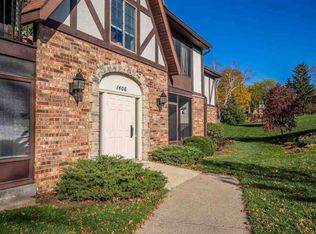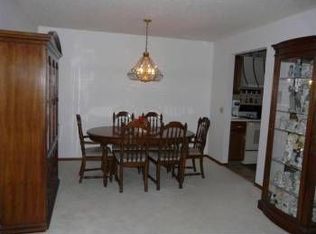Closed
$285,000
1402 Wheeler ROAD #A, Madison, WI 53704
2beds
1,424sqft
Condominium
Built in 1980
-- sqft lot
$293,300 Zestimate®
$200/sqft
$1,925 Estimated rent
Home value
$293,300
$276,000 - $311,000
$1,925/mo
Zestimate® history
Loading...
Owner options
Explore your selling options
What's special
Completely remodeled SUNNY first floor end unit with incredible views of the nearby park! Beautiful LVP flooring throughout, butcher block countertops, tile backsplash, shaker doors, new paint, all new fixtures. Formal Dining Room. Kitchen w/pantry, dinette area & walk out to balcony to enjoy beautiful views of Cherokee Park. Primary Bedroom 3/4 Bath & huge Walk-In Closet, approx 5x11. Nice size second bedroom. Secondary Bath is a Full Bath. Washer and Dryer in Unit. Entry Closet offers great space. Handy parking stall, #14 across from entry to garage. Storage Unit 1402-A off of garage. Condo fee includes heat & water. Pool. Security locked bldg. Carefree living in a safe, convenient east location. Well maintained grounds
Zillow last checked: 8 hours ago
Listing updated: July 07, 2025 at 04:01am
Listed by:
James Schilling 262-210-6198,
Affinity Real Estate & Development
Bought with:
James D Schilling
Source: WIREX MLS,MLS#: 1919733 Originating MLS: Metro MLS
Originating MLS: Metro MLS
Facts & features
Interior
Bedrooms & bathrooms
- Bedrooms: 2
- Bathrooms: 2
- Full bathrooms: 2
- Main level bedrooms: 5
Primary bedroom
- Level: Main
- Area: 192
- Dimensions: 12 x 16
Bedroom 2
- Level: Main
- Area: 132
- Dimensions: 11 x 12
Bedroom 3
- Level: Main
- Area: 0
- Dimensions: 0 x 0
Bedroom 4
- Level: Main
- Area: 0
- Dimensions: 0 x 0
Bedroom 5
- Level: Main
- Area: 0
- Dimensions: 0 x 0
Bathroom
- Features: Tub Only, Ceramic Tile, Master Bedroom Bath: Walk-In Shower, Master Bedroom Bath
Dining room
- Level: Main
- Area: 120
- Dimensions: 10 x 12
Family room
- Level: Main
- Area: 0
- Dimensions: 0 x 0
Kitchen
- Level: Main
- Area: 140
- Dimensions: 7 x 20
Living room
- Level: Main
- Area: 322
- Dimensions: 14 x 23
Office
- Level: Main
- Area: 0
- Dimensions: 0 x 0
Heating
- Natural Gas, Forced Air
Cooling
- Central Air
Appliances
- Included: Dishwasher, Disposal, Dryer, Microwave, Oven, Range, Refrigerator, Washer
- Laundry: In Unit
Features
- Storage Lockers, Walk-In Closet(s)
- Flooring: Wood or Sim.Wood Floors
- Basement: None / Slab
- Common walls with other units/homes: End Unit
Interior area
- Total structure area: 1,424
- Total interior livable area: 1,424 sqft
Property
Parking
- Total spaces: 1
- Parking features: No Garage, Heated Garage, Garage Door Opener, Underground, 1 Car, 1 Space, Assigned
- Garage spaces: 1
Features
- Levels: Two,1 Story
- Stories: 2
- Patio & porch: Patio/Porch
Details
- Parcel number: 080924411012
- Zoning: SR-V2,WP13
Construction
Type & style
- Home type: Condo
- Property subtype: Condominium
- Attached to another structure: Yes
Materials
- Brick, Brick/Stone, Vinyl Siding
Condition
- 21+ Years
- New construction: No
- Year built: 1980
Utilities & green energy
- Sewer: Public Sewer
- Water: Public
Community & neighborhood
Location
- Region: Madison
- Municipality: Madison
HOA & financial
HOA
- Has HOA: Yes
- HOA fee: $338 monthly
- Amenities included: Clubhouse, Common Green Space, Pool, Outdoor Pool
Price history
| Date | Event | Price |
|---|---|---|
| 7/3/2025 | Sold | $285,000+5.6%$200/sqft |
Source: | ||
| 5/31/2025 | Pending sale | $269,900$190/sqft |
Source: | ||
| 5/29/2025 | Listed for sale | $269,900+20%$190/sqft |
Source: | ||
| 2/25/2022 | Sold | $224,900$158/sqft |
Source: | ||
| 2/7/2022 | Pending sale | $224,900$158/sqft |
Source: | ||
Public tax history
| Year | Property taxes | Tax assessment |
|---|---|---|
| 2024 | $4,520 +2% | $230,900 +5% |
| 2023 | $4,431 | $219,900 +13.3% |
| 2022 | -- | $194,100 +17% |
Find assessor info on the county website
Neighborhood: Sherman Village
Nearby schools
GreatSchools rating
- 3/10Gompers Elementary SchoolGrades: PK-5Distance: 0.2 mi
- 3/10Black Hawk Middle SchoolGrades: 6-8Distance: 0.1 mi
- 8/10East High SchoolGrades: 9-12Distance: 3.6 mi
Schools provided by the listing agent
- Elementary: Gompers
- Middle: Black Hawk
- High: East
- District: Madison Metropolitan
Source: WIREX MLS. This data may not be complete. We recommend contacting the local school district to confirm school assignments for this home.
Get pre-qualified for a loan
At Zillow Home Loans, we can pre-qualify you in as little as 5 minutes with no impact to your credit score.An equal housing lender. NMLS #10287.
Sell for more on Zillow
Get a Zillow Showcase℠ listing at no additional cost and you could sell for .
$293,300
2% more+$5,866
With Zillow Showcase(estimated)$299,166


