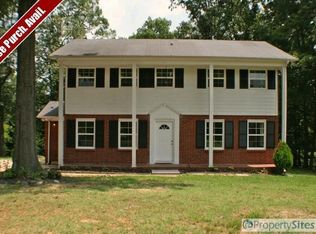Closed
$305,000
1402 Woodlark Pl, Monroe, NC 28112
3beds
2,035sqft
Single Family Residence
Built in 1986
1.06 Acres Lot
$373,200 Zestimate®
$150/sqft
$2,128 Estimated rent
Home value
$373,200
$351,000 - $396,000
$2,128/mo
Zestimate® history
Loading...
Owner options
Explore your selling options
What's special
Welcome Home! This classical A-style property with tons of natural sunlight, wood beams & vaulted ceilings is sure to impress. Centrally located in a beautiful country setting with an amazing lot, perfect for privacy and entertaining. This 3 bedroom, 3 full bath home features a spacious great room with a stone fireplace, dining room. The primary suite with a private ensuite bath, along with another guest bedroom are located on the main level. Enjoy the private sunroom on the back of the home, which overlooks the above ground pool and deck. Upstairs features a spacious loft with a fireplace, that overlooks the vaulted ceilings, with tons of natural light. Perfect for a home office or bonus area. Additional bedroom and full bathroom are also located upstairs. This property sits on over an acre lot, completely fenced in for privacy and your enjoyment. Above ground pool, with deck, and terraced garden boxes. Don't forget the spacious 2 car detached garage, which could be and ideal workshop
Zillow last checked: 8 hours ago
Listing updated: September 08, 2025 at 08:26am
Listing Provided by:
Zachary Howze TheHowzeGroup@Kw.Com,
Keller Williams Ballantyne Area
Bought with:
Zachary Howze
Keller Williams Ballantyne Area
Source: Canopy MLS as distributed by MLS GRID,MLS#: 4043502
Facts & features
Interior
Bedrooms & bathrooms
- Bedrooms: 3
- Bathrooms: 3
- Full bathrooms: 3
- Main level bedrooms: 2
Primary bedroom
- Features: Ceiling Fan(s), Walk-In Closet(s)
- Level: Main
Bedroom s
- Features: Ceiling Fan(s)
- Level: Main
Bedroom s
- Level: Upper
Bathroom full
- Level: Main
Bathroom full
- Level: Main
Bathroom full
- Level: Upper
Bathroom full
- Level: Upper
Loft
- Level: Upper
Heating
- Heat Pump
Cooling
- Heat Pump
Appliances
- Included: Dishwasher, Disposal, Freezer, Gas Range, Gas Water Heater, Microwave, Oven, Refrigerator, Washer
- Laundry: Main Level
Features
- Cathedral Ceiling(s), Open Floorplan, Pantry, Vaulted Ceiling(s)(s), Walk-In Closet(s), Walk-In Pantry
- Flooring: Carpet, Laminate, Vinyl, Wood
- Has basement: No
- Fireplace features: Living Room
Interior area
- Total structure area: 2,035
- Total interior livable area: 2,035 sqft
- Finished area above ground: 2,035
- Finished area below ground: 0
Property
Parking
- Total spaces: 2
- Parking features: Driveway, Detached Garage, Garage Faces Front, Garage on Main Level
- Garage spaces: 2
- Has uncovered spaces: Yes
Features
- Levels: Two
- Stories: 2
- Patio & porch: Deck, Enclosed, Front Porch, Patio, Porch, Rear Porch, Screened
- Exterior features: Fire Pit
- Pool features: In Ground
- Fencing: Back Yard,Fenced
- Waterfront features: None
Lot
- Size: 1.06 Acres
- Features: Level
Details
- Additional structures: Workshop
- Parcel number: 09238046
- Zoning: Res
- Special conditions: Standard
Construction
Type & style
- Home type: SingleFamily
- Architectural style: Other
- Property subtype: Single Family Residence
Materials
- Wood
- Foundation: Crawl Space
- Roof: Shingle
Condition
- New construction: No
- Year built: 1986
Utilities & green energy
- Sewer: Public Sewer
- Water: City
Community & neighborhood
Security
- Security features: Carbon Monoxide Detector(s), Smoke Detector(s)
Community
- Community features: Street Lights
Location
- Region: Monroe
- Subdivision: Bramblewood
Other
Other facts
- Listing terms: Cash,Conventional,FHA,VA Loan
- Road surface type: Concrete, Paved
Price history
| Date | Event | Price |
|---|---|---|
| 8/31/2023 | Sold | $305,000-3.2%$150/sqft |
Source: | ||
| 8/31/2023 | Listed for sale | $315,000$155/sqft |
Source: | ||
| 7/1/2023 | Pending sale | $315,000$155/sqft |
Source: | ||
| 6/24/2023 | Listed for sale | $315,000-10.2%$155/sqft |
Source: | ||
| 1/1/2023 | Listing removed | -- |
Source: | ||
Public tax history
| Year | Property taxes | Tax assessment |
|---|---|---|
| 2025 | $2,679 +24.9% | $306,400 +55.8% |
| 2024 | $2,145 | $196,700 |
| 2023 | $2,145 | $196,700 |
Find assessor info on the county website
Neighborhood: 28112
Nearby schools
GreatSchools rating
- 4/10Walter Bickett Elementary SchoolGrades: PK-5Distance: 1.6 mi
- 1/10Monroe Middle SchoolGrades: 6-8Distance: 1 mi
- 2/10Monroe High SchoolGrades: 9-12Distance: 1.6 mi
Get a cash offer in 3 minutes
Find out how much your home could sell for in as little as 3 minutes with a no-obligation cash offer.
Estimated market value
$373,200
Get a cash offer in 3 minutes
Find out how much your home could sell for in as little as 3 minutes with a no-obligation cash offer.
Estimated market value
$373,200
