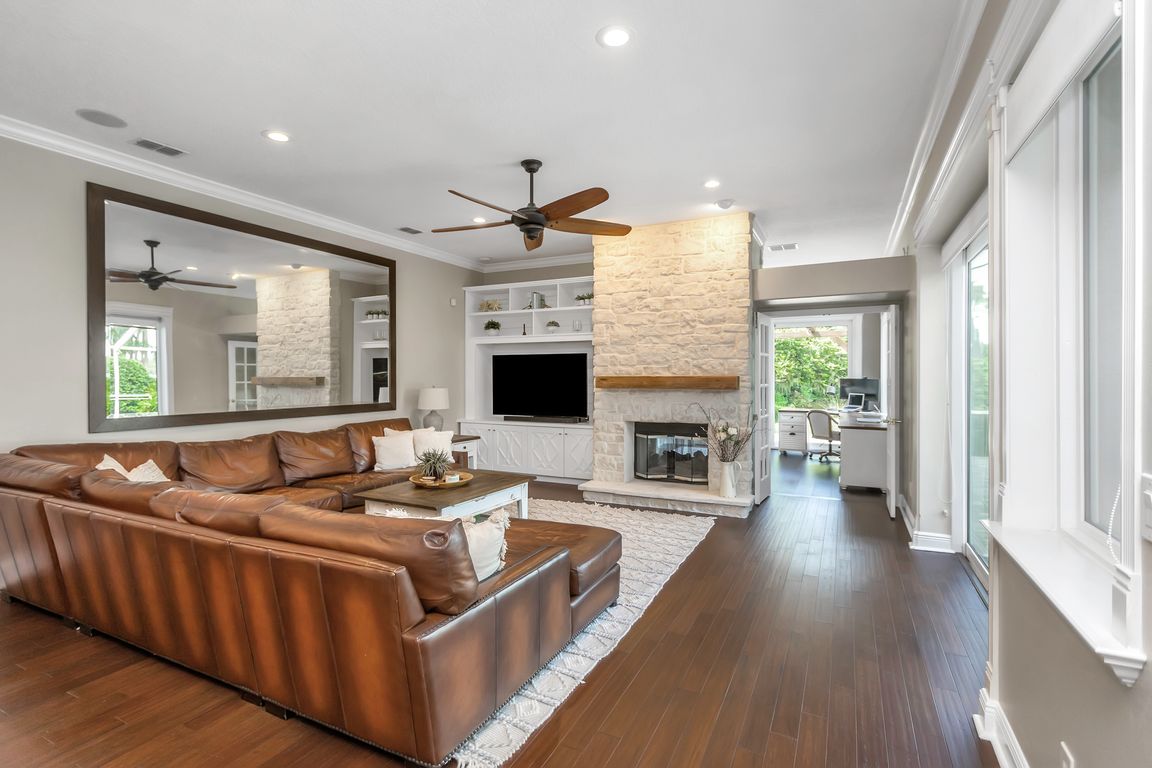
For sale
$1,450,000
5beds
3,355sqft
1402 Wyndham Lakes Dr, Odessa, FL 33556
5beds
3,355sqft
Single family residence
Built in 2001
0.59 Acres
3 Attached garage spaces
$432 price/sqft
$38 monthly HOA fee
What's special
Covered boathouseTwo-sided gas fireplaceLushly landscaped yardPlush carpetSparkling pool and spaDeep front porchCustom cabinetry
Enjoy boating, skiing, and breathtaking views on Lake Ann, a 97-acre private-access lake from your own backyard. This spacious 5-bedroom, 3-bath home with over 3,300 sq. ft. offers a perfect blend of comfort, luxury, and thoughtful updates. The chef's kitchen, completely renovated in 2019, features custom cabinetry, premium appliances, and ...
- 49 days |
- 614 |
- 35 |
Source: Stellar MLS,MLS#: TB8426420 Originating MLS: Suncoast Tampa
Originating MLS: Suncoast Tampa
Travel times
Living Room
Kitchen
Primary Bedroom
Zillow last checked: 8 hours ago
Listing updated: November 01, 2025 at 11:11am
Listing Provided by:
Cynthia Crookston 813-217-3329,
BRAINARD REALTY 813-922-2891
Source: Stellar MLS,MLS#: TB8426420 Originating MLS: Suncoast Tampa
Originating MLS: Suncoast Tampa

Facts & features
Interior
Bedrooms & bathrooms
- Bedrooms: 5
- Bathrooms: 3
- Full bathrooms: 3
Rooms
- Room types: Breakfast Room Separate, Den/Library/Office, Family Room, Dining Room, Utility Room
Primary bedroom
- Features: Ceiling Fan(s), Walk-In Closet(s)
- Level: First
- Area: 247 Square Feet
- Dimensions: 13x19
Bedroom 2
- Features: Built-in Closet
- Level: First
- Area: 120 Square Feet
- Dimensions: 10x12
Bedroom 3
- Features: Built-in Closet
- Level: First
- Area: 168 Square Feet
- Dimensions: 12x14
Bedroom 4
- Features: Built-in Closet
- Level: First
- Area: 144 Square Feet
- Dimensions: 12x12
Bedroom 5
- Features: Walk-In Closet(s)
- Level: Second
- Area: 440 Square Feet
- Dimensions: 20x22
Primary bathroom
- Features: Tub with Separate Shower Stall, Water Closet/Priv Toilet, Window/Skylight in Bath, No Closet
- Level: First
- Area: 168 Square Feet
- Dimensions: 12x14
Dining room
- Features: No Closet
- Level: First
- Area: 320 Square Feet
- Dimensions: 16x20
Kitchen
- Features: No Closet
- Level: First
- Area: 252 Square Feet
- Dimensions: 14x18
Living room
- Features: Ceiling Fan(s), No Closet
- Level: First
- Area: 340 Square Feet
- Dimensions: 17x20
Heating
- Central, Electric
Cooling
- Central Air
Appliances
- Included: Oven, Convection Oven, Cooktop, Dishwasher, Disposal, Dryer, Electric Water Heater, Freezer, Ice Maker, Microwave, Range Hood, Refrigerator, Washer, Water Softener, Wine Refrigerator
- Laundry: Electric Dryer Hookup, Inside, Laundry Room
Features
- Ceiling Fan(s), Crown Molding, Eating Space In Kitchen, High Ceilings, Kitchen/Family Room Combo, Living Room/Dining Room Combo, Primary Bedroom Main Floor, Solid Surface Counters, Solid Wood Cabinets, Split Bedroom, Thermostat, Walk-In Closet(s), In-Law Floorplan
- Flooring: Carpet, Ceramic Tile, Engineered Hardwood
- Windows: Aluminum Frames, Blinds, Storm Window(s), Window Treatments, Hurricane Shutters
- Has fireplace: Yes
- Fireplace features: Gas
Interior area
- Total structure area: 4,448
- Total interior livable area: 3,355 sqft
Video & virtual tour
Property
Parking
- Total spaces: 3
- Parking features: Driveway, Garage Door Opener, Ground Level
- Attached garage spaces: 3
- Has uncovered spaces: Yes
Features
- Levels: Two
- Stories: 2
- Patio & porch: Covered, Deck, Front Porch, Screened
- Exterior features: Irrigation System, Lighting
- Has private pool: Yes
- Pool features: Child Safety Fence, Deck, In Ground, Lighting, Screen Enclosure, Solar Heat
- Has spa: Yes
- Spa features: Heated, In Ground
- Has view: Yes
- View description: Water, Lake
- Has water view: Yes
- Water view: Water,Lake
- Waterfront features: Lake Front, Lake Privileges, Lift - Covered, Private Lake Dues Required, Skiing Allowed
- Body of water: LAKE ANN
Lot
- Size: 0.59 Acres
- Features: Landscaped, Oversized Lot, Sidewalk
- Residential vegetation: Mature Landscaping, Trees/Landscaped
Details
- Additional structures: Boat House
- Parcel number: 1726340070000000370
- Zoning: PUD
- Special conditions: None
Construction
Type & style
- Home type: SingleFamily
- Architectural style: Florida
- Property subtype: Single Family Residence
Materials
- Block, Wood Frame
- Foundation: Slab
- Roof: Shingle
Condition
- Completed
- New construction: No
- Year built: 2001
Utilities & green energy
- Sewer: Public Sewer
- Water: Public
- Utilities for property: BB/HS Internet Available, Cable Available, Electricity Available, Electricity Connected, Phone Available, Propane, Public, Street Lights, Water Available, Water Connected
Green energy
- Energy efficient items: Windows
- Indoor air quality: Non Toxic Pest Control
Community & HOA
Community
- Features: Deed Restrictions, Playground
- Security: Smoke Detector(s)
- Subdivision: WYNDHAM LAKES PH 04
HOA
- Has HOA: Yes
- Amenities included: Playground
- Services included: Common Area Taxes, Maintenance Grounds
- HOA fee: $38 monthly
- HOA name: Jeff Witt
- HOA phone: 813-936-4132
- Pet fee: $0 monthly
Location
- Region: Odessa
Financial & listing details
- Price per square foot: $432/sqft
- Tax assessed value: $1,036,610
- Annual tax amount: $7,001
- Date on market: 9/18/2025
- Cumulative days on market: 26 days
- Listing terms: Cash,Conventional,FHA,VA Loan
- Ownership: Fee Simple
- Total actual rent: 0
- Electric utility on property: Yes
- Road surface type: Asphalt