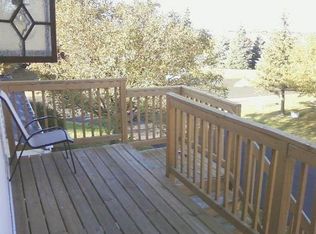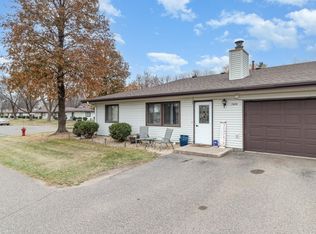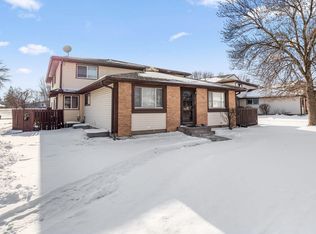Welcome to 14023 81st Ave N, a well-maintained 2-bedroom, 1-bath townhome in the heart of Maple Grove. Freshly painted and with a new bathroom vanity—this home offers an affordable entry into one of the metro’s most desirable suburbs. Inside, you’ll find a generous main living area, a large primary bedroom with a walk-in closet, and a deep, attached 1-car garage for added convenience. The functional layout makes it easy to personalize, while the quiet neighborhood fosters a sense of community and stability. Just blocks away, enjoy the paved walking path around East Fish Lake—perfect for walks, runs, and outdoor relaxation. Maple Grove is also home to excellent schools, abundant parks and trails—including Rush Creek and Medicine Lake Regional Trails—and The Shoppes at Arbor Lakes, blending suburban comfort with urban amenities. This home balances value, location, and lifestyle! Newer AC unit in 2023. Unit just freshly painted with a new bathroom vanity!
Pending
$185,000
14023 81st Ave N, Maple Grove, MN 55311
2beds
1,004sqft
Est.:
Townhouse Quad/4 Corners
Built in 1985
-- sqft lot
$186,300 Zestimate®
$184/sqft
$337/mo HOA
What's special
New bathroom vanity
- 23 days |
- 373 |
- 20 |
Likely to sell faster than
Zillow last checked: 8 hours ago
Listing updated: November 26, 2025 at 04:29pm
Listed by:
Chase Lenz 612-819-4474,
LPT Realty, LLC
Source: NorthstarMLS as distributed by MLS GRID,MLS#: 6817668
Facts & features
Interior
Bedrooms & bathrooms
- Bedrooms: 2
- Bathrooms: 1
- Full bathrooms: 1
Rooms
- Room types: Living Room, Dining Room, Kitchen, Bedroom 1, Bedroom 2, Deck
Bedroom 1
- Level: Upper
- Area: 120 Square Feet
- Dimensions: 10x12
Bedroom 2
- Level: Upper
- Area: 110 Square Feet
- Dimensions: 11x10
Deck
- Level: Upper
Dining room
- Level: Upper
- Area: 100 Square Feet
- Dimensions: 10x10
Kitchen
- Level: Upper
- Area: 117 Square Feet
- Dimensions: 9x13
Living room
- Level: Upper
- Area: 220 Square Feet
- Dimensions: 11x20
Heating
- Forced Air
Cooling
- Central Air
Appliances
- Included: Dishwasher, Range, Refrigerator, Water Softener Owned
Features
- Basement: None
- Number of fireplaces: 1
- Fireplace features: Living Room
Interior area
- Total structure area: 1,004
- Total interior livable area: 1,004 sqft
- Finished area above ground: 1,004
- Finished area below ground: 0
Property
Parking
- Total spaces: 2
- Parking features: Attached, Asphalt
- Attached garage spaces: 1
- Uncovered spaces: 1
Accessibility
- Accessibility features: None
Features
- Levels: Two
- Stories: 2
- Patio & porch: Deck
- Fencing: None
Lot
- Features: Near Public Transit
Details
- Foundation area: 1004
- Parcel number: 2211922320051
- Zoning description: Residential-Single Family
Construction
Type & style
- Home type: Townhouse
- Property subtype: Townhouse Quad/4 Corners
- Attached to another structure: Yes
Materials
- Vinyl Siding
- Roof: Age 8 Years or Less,Asphalt
Condition
- Age of Property: 40
- New construction: No
- Year built: 1985
Utilities & green energy
- Electric: Circuit Breakers
- Gas: Natural Gas
- Sewer: City Sewer/Connected
- Water: City Water/Connected
Community & HOA
HOA
- Has HOA: Yes
- Services included: Maintenance Structure, Lawn Care, Maintenance Grounds, Snow Removal
- HOA fee: $337 monthly
- HOA name: Compass Management Group
- HOA phone: 612-888-4710
Location
- Region: Maple Grove
Financial & listing details
- Price per square foot: $184/sqft
- Tax assessed value: $180,400
- Annual tax amount: $2,273
- Date on market: 11/18/2025
- Cumulative days on market: 106 days
- Road surface type: Paved
Estimated market value
$186,300
$177,000 - $196,000
$1,712/mo
Price history
Price history
| Date | Event | Price |
|---|---|---|
| 11/27/2025 | Pending sale | $185,000$184/sqft |
Source: | ||
| 11/18/2025 | Listed for sale | $185,000$184/sqft |
Source: | ||
| 11/18/2025 | Listing removed | $185,000$184/sqft |
Source: | ||
| 9/18/2025 | Price change | $185,000-2.6%$184/sqft |
Source: | ||
| 8/22/2025 | Listed for sale | $189,900+34.5%$189/sqft |
Source: | ||
Public tax history
Public tax history
| Year | Property taxes | Tax assessment |
|---|---|---|
| 2025 | $2,273 +8.9% | $180,400 -3.5% |
| 2024 | $2,088 +6% | $186,900 +5% |
| 2023 | $1,970 +12.8% | $178,000 +3% |
Find assessor info on the county website
BuyAbility℠ payment
Est. payment
$1,293/mo
Principal & interest
$717
HOA Fees
$337
Other costs
$239
Climate risks
Neighborhood: 55311
Nearby schools
GreatSchools rating
- 6/10Oak View Elementary SchoolGrades: PK-5Distance: 1.9 mi
- 6/10Maple Grove Middle SchoolGrades: 6-8Distance: 1.9 mi
- 10/10Maple Grove Senior High SchoolGrades: 9-12Distance: 2.2 mi
- Loading





