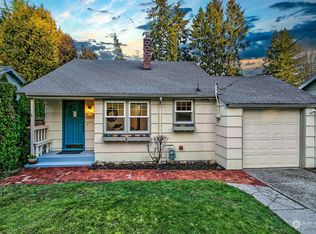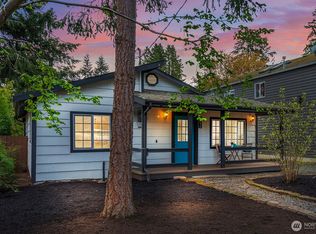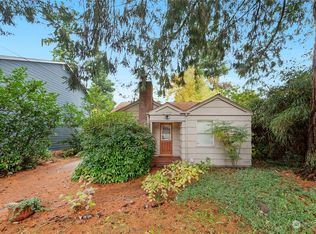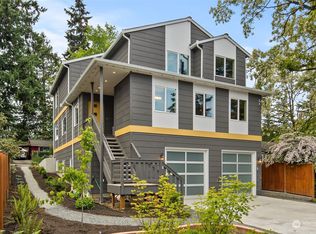Sold
Listed by:
Mark Caldwell,
Columbia Partners Real Estate
Bought with: Real Broker LLC
Zestimate®
$658,600
14023 Meridian Avenue N, Seattle, WA 98133
2beds
1,180sqft
Single Family Residence
Built in 1944
7,200.47 Square Feet Lot
$658,600 Zestimate®
$558/sqft
$2,959 Estimated rent
Home value
$658,600
$612,000 - $711,000
$2,959/mo
Zestimate® history
Loading...
Owner options
Explore your selling options
What's special
Save on your monthly & lock in a preferred lender rate as low as 4.75%. First time on the market in nearly 30 years! Thoughtfully updated & meticulously maintained, no mechanical detail has been overlooked. Pride of ownership that will benefit owners for years to come. One floor living at its best. This rambler also has a partially basement. Updates include windows, skylights, French doors, & HVAC. Period details inc. leaded glass & millwork. Huge 7200SF private property w/western exposure. Oversized detached 2car garage/shop. Large lot & favorable zoning create ADU DADU & property division potential. Minutes 2 shopping, dining, toprated schools, Helene Madison pool, new Lightrail Station & multiple transit lines. Endless options.
Zillow last checked: 8 hours ago
Listing updated: December 01, 2025 at 02:06pm
Listed by:
Mark Caldwell,
Columbia Partners Real Estate
Bought with:
Jennica Lynn, 26532
Real Broker LLC
Source: NWMLS,MLS#: 2449131
Facts & features
Interior
Bedrooms & bathrooms
- Bedrooms: 2
- Bathrooms: 1
- Full bathrooms: 1
- Main level bathrooms: 1
- Main level bedrooms: 2
Bedroom
- Level: Main
Bedroom
- Level: Main
Bathroom full
- Level: Main
Den office
- Level: Main
Dining room
- Level: Main
Entry hall
- Level: Main
Kitchen with eating space
- Level: Main
Living room
- Level: Main
Utility room
- Level: Main
Utility room
- Level: Lower
Heating
- 90%+ High Efficiency, Natural Gas
Cooling
- None
Appliances
- Included: Dishwasher(s), Disposal, Dryer(s), Refrigerator(s), Stove(s)/Range(s), Washer(s), Garbage Disposal, Water Heater: gas, Water Heater Location: basement
Features
- Flooring: Ceramic Tile, Hardwood
- Doors: French Doors
- Windows: Double Pane/Storm Window, Skylight(s)
- Basement: Finished,Partially Finished
- Has fireplace: No
Interior area
- Total structure area: 1,180
- Total interior livable area: 1,180 sqft
Property
Parking
- Total spaces: 2
- Parking features: Detached Garage
- Garage spaces: 2
Features
- Levels: One
- Stories: 1
- Entry location: Main
- Patio & porch: Double Pane/Storm Window, French Doors, Skylight(s), Vaulted Ceiling(s), Water Heater
Lot
- Size: 7,200 sqft
- Dimensions: 80' x 90'
- Features: Paved, Sidewalk, Fenced-Fully, Outbuildings, Shop
- Topography: Level
Details
- Parcel number: 6450302730
- Zoning: NR3
- Zoning description: Jurisdiction: City
- Special conditions: Standard
- Other equipment: Leased Equipment: none
Construction
Type & style
- Home type: SingleFamily
- Architectural style: Craftsman
- Property subtype: Single Family Residence
Materials
- Wood Siding
- Foundation: Poured Concrete
- Roof: Composition
Condition
- Year built: 1944
Utilities & green energy
- Electric: Company: SCL
- Sewer: Sewer Connected, Company: SPU
- Water: Public, Company: SPU
Community & neighborhood
Location
- Region: Seattle
- Subdivision: Haller Lake
Other
Other facts
- Listing terms: Cash Out,Conventional,FHA,State Bond,USDA Loan,VA Loan
- Cumulative days on market: 131 days
Price history
| Date | Event | Price |
|---|---|---|
| 11/24/2025 | Sold | $658,600+1.3%$558/sqft |
Source: | ||
| 11/4/2025 | Pending sale | $650,000$551/sqft |
Source: | ||
| 10/28/2025 | Listed for sale | $650,000+400%$551/sqft |
Source: | ||
| 6/30/1997 | Sold | $130,000$110/sqft |
Source: Public Record | ||
Public tax history
| Year | Property taxes | Tax assessment |
|---|---|---|
| 2024 | $6,171 +11.3% | $568,000 +11.2% |
| 2023 | $5,544 +307.3% | $511,000 +87.9% |
| 2022 | $1,361 -2.1% | $272,000 |
Find assessor info on the county website
Neighborhood: Haller Lake
Nearby schools
GreatSchools rating
- 7/10James Baldwin Elementary SchoolGrades: PK-5Distance: 1.2 mi
- 9/10Robert Eagle Staff Middle SchoolGrades: 6-8Distance: 2.5 mi
- 8/10Ingraham High SchoolGrades: 9-12Distance: 0.4 mi

Get pre-qualified for a loan
At Zillow Home Loans, we can pre-qualify you in as little as 5 minutes with no impact to your credit score.An equal housing lender. NMLS #10287.
Sell for more on Zillow
Get a free Zillow Showcase℠ listing and you could sell for .
$658,600
2% more+ $13,172
With Zillow Showcase(estimated)
$671,772


