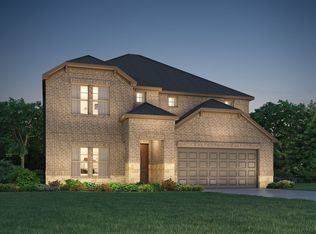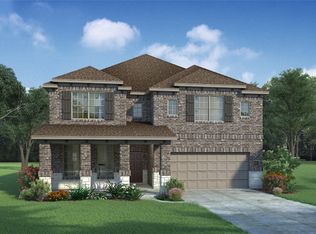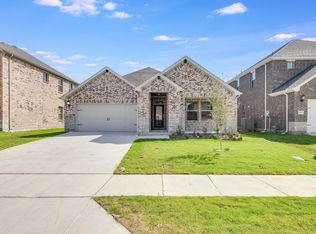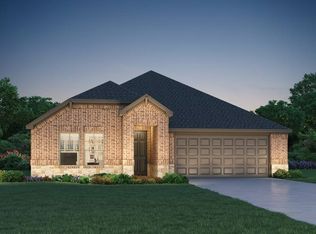Sold on 10/27/25
Price Unknown
14024 Callisto Way, Haslet, TX 76052
5beds
2,919sqft
Single Family Residence
Built in 2023
8,624.88 Square Feet Lot
$394,200 Zestimate®
$--/sqft
$3,324 Estimated rent
Home value
$394,200
$371,000 - $422,000
$3,324/mo
Zestimate® history
Loading...
Owner options
Explore your selling options
What's special
Unbeatable Deal in NorthStar – Move-In Ready Gem!
Don’t miss this incredible opportunity! Highly motivated sellers, relocated for work, offer this pristine two-story home on an oversized, pool-sized lot in the sought-after NorthStar subdivision. Freshly repainted with neutral tones, it features soaring ceilings with an open-to-below concept, creating bright, spacious living areas with modern finishes. Equipped with Energy Star appliances, a tankless water heater, and a walk-in attic for ample storage, this home blends efficiency and luxury. The expansive backyard is perfect for entertaining, gardening, or relaxing under the Texas sky. NorthStar’s premier lifestyle includes a state-of-the-art indoor Amenity Center with game rooms and event spaces, resort-style pools, splash pads, playgrounds, and soccer fields—ideal for all ages. Conveniently located near top-rated schools (Carter Elementary, Wilson MS, Northwest HS), shopping, and major highways, this move-in-ready masterpiece offers unmatched comfort and value. Act fast—this deal won’t last long!
Zillow last checked: 8 hours ago
Listing updated: October 29, 2025 at 08:41am
Listed by:
Lily Moore 0613822 817-344-7034,
Lily Moore Realty 817-344-7034,
Travis Moon 0772316 404-580-4246,
Lily Moore Realty
Bought with:
Gladys Njoka
Keller Williams Realty
Source: NTREIS,MLS#: 20942254
Facts & features
Interior
Bedrooms & bathrooms
- Bedrooms: 5
- Bathrooms: 4
- Full bathrooms: 3
- 1/2 bathrooms: 1
Primary bedroom
- Features: Dual Sinks, En Suite Bathroom, Separate Shower, Walk-In Closet(s)
- Level: First
- Dimensions: 16 x 13
Bedroom
- Level: Second
- Dimensions: 10 x 13
Bedroom
- Level: Second
- Dimensions: 11 x 14
Bedroom
- Level: Second
- Dimensions: 13 x 12
Bonus room
- Level: First
- Dimensions: 14 x 12
Game room
- Level: Second
- Dimensions: 20 x 20
Kitchen
- Features: Eat-in Kitchen, Kitchen Island, Pantry, Stone Counters
- Level: First
- Dimensions: 18 x 12
Living room
- Level: First
- Dimensions: 21 x 14
Office
- Level: First
- Dimensions: 14 x 12
Utility room
- Features: Utility Room
- Level: First
- Dimensions: 8 x 8
Heating
- Central, Natural Gas, Zoned
Cooling
- Central Air, ENERGY STAR Qualified Equipment, Zoned
Appliances
- Included: Some Gas Appliances, Dishwasher, Gas Cooktop, Disposal, Gas Water Heater, Microwave, Plumbed For Gas, Tankless Water Heater
- Laundry: Washer Hookup, Electric Dryer Hookup, Laundry in Utility Room
Features
- Decorative/Designer Lighting Fixtures, Double Vanity, Eat-in Kitchen, Granite Counters, High Speed Internet, Kitchen Island, Open Floorplan, Pantry, Cable TV, Wired for Data, Walk-In Closet(s)
- Flooring: Carpet, Ceramic Tile
- Windows: Window Coverings
- Has basement: No
- Has fireplace: No
Interior area
- Total interior livable area: 2,919 sqft
Property
Parking
- Total spaces: 2
- Parking features: Garage Faces Front, Garage, Garage Door Opener
- Attached garage spaces: 2
Features
- Levels: Two
- Stories: 2
- Patio & porch: Rear Porch, Patio, Covered
- Exterior features: Rain Gutters
- Pool features: None, Community
- Fencing: Brick,Wood
Lot
- Size: 8,624 sqft
- Features: Back Yard, Corner Lot, Interior Lot, Lawn, Landscaped, Subdivision, Sprinkler System
Details
- Parcel number: 42929511
Construction
Type & style
- Home type: SingleFamily
- Architectural style: Traditional,Detached
- Property subtype: Single Family Residence
Materials
- Brick, Fiber Cement, Rock, Stone
- Foundation: Slab
- Roof: Composition
Condition
- Year built: 2023
Utilities & green energy
- Utilities for property: Natural Gas Available, Municipal Utilities, Sewer Available, Separate Meters, Water Available, Cable Available
Green energy
- Energy efficient items: Appliances, HVAC, Insulation, Water Heater, Windows
Community & neighborhood
Security
- Security features: Carbon Monoxide Detector(s), Smoke Detector(s)
Community
- Community features: Clubhouse, Other, Playground, Pool, Trails/Paths, Community Mailbox
Location
- Region: Haslet
- Subdivision: Northstar Ph 3 Sec 2
HOA & financial
HOA
- Has HOA: Yes
- HOA fee: $250 quarterly
- Services included: All Facilities, Association Management
- Association name: TBD
- Association phone: 111-111-1111
Other
Other facts
- Listing terms: Cash,Conventional,FHA,VA Loan
Price history
| Date | Event | Price |
|---|---|---|
| 10/27/2025 | Sold | -- |
Source: NTREIS #20942254 | ||
| 10/9/2025 | Contingent | $399,000$137/sqft |
Source: NTREIS #20942254 | ||
| 9/30/2025 | Price change | $399,000-4.5%$137/sqft |
Source: NTREIS #20942254 | ||
| 9/11/2025 | Price change | $417,900-3.9%$143/sqft |
Source: NTREIS #20942254 | ||
| 7/23/2025 | Price change | $435,000-2%$149/sqft |
Source: NTREIS #20942254 | ||
Public tax history
Tax history is unavailable.
Neighborhood: 76052
Nearby schools
GreatSchools rating
- 3/10Sendera Ranch Elementary SchoolGrades: PK-5Distance: 1.6 mi
- 5/10Truett Wilson Middle SchoolGrades: 6-8Distance: 1.6 mi
- 6/10Northwest High SchoolGrades: 9-12Distance: 6.3 mi
Schools provided by the listing agent
- Elementary: Sendera Ranch
- Middle: Wilson
- High: Northwest
- District: Northwest ISD
Source: NTREIS. This data may not be complete. We recommend contacting the local school district to confirm school assignments for this home.
Get a cash offer in 3 minutes
Find out how much your home could sell for in as little as 3 minutes with a no-obligation cash offer.
Estimated market value
$394,200
Get a cash offer in 3 minutes
Find out how much your home could sell for in as little as 3 minutes with a no-obligation cash offer.
Estimated market value
$394,200



