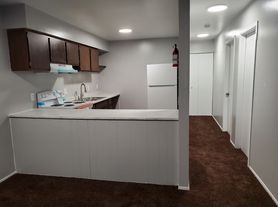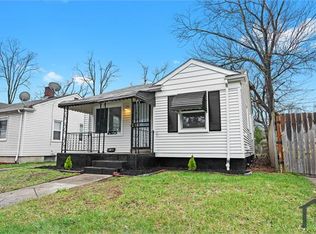Grandmont 2br Brick Ranch. This home has been fully remodeled. Kitchen with new shaker cabinets with Granite countertop with ceramic backsplash. Bathroom remodel with ceramic tile throughout. Hardwood floors have been refinished throughout the whole house. House also has been freshly painted throughout with neutral colors. Furnace and HWH have been removed but will be installed for closing.
House for rent
$1,300/mo
14024 Grandville Ave, Detroit, MI 48223
2beds
915sqft
Price may not include required fees and charges.
Singlefamily
Available now
No pets
-- A/C
-- Laundry
On street parking
Natural gas, forced air, fireplace
What's special
Granite countertopNew shaker cabinetsCeramic backsplashCeramic tile
- 10 days |
- -- |
- -- |
The rental or lease of this property must comply with the City of Detroit ordinance regulating the use of criminal background checks as part of the tenant screening process to provide citizens with criminal backgrounds a fair opportunity. For additional information, please contact the City of Detroit Office of Civil Rights, Inclusion and Opportunity.
Travel times
Looking to buy when your lease ends?
Consider a first-time homebuyer savings account designed to grow your down payment with up to a 6% match & a competitive APY.
Facts & features
Interior
Bedrooms & bathrooms
- Bedrooms: 2
- Bathrooms: 1
- Full bathrooms: 1
Heating
- Natural Gas, Forced Air, Fireplace
Appliances
- Included: Disposal
Features
- Flooring: Hardwood, Laminate, Wood
- Has basement: Yes
- Has fireplace: Yes
Interior area
- Total interior livable area: 915 sqft
Property
Parking
- Parking features: On Street
- Details: Contact manager
Features
- Stories: 1
- Exterior features: Architecture Style: Ranch Rambler, Flooring: Laminate, Flooring: Wood, Gas Water Heater, Heating system: Forced Air, Heating: Gas, Living Room, On Street, Pets - No
Details
- Parcel number: 22088322
Construction
Type & style
- Home type: SingleFamily
- Architectural style: RanchRambler
- Property subtype: SingleFamily
Condition
- Year built: 1938
Community & HOA
Location
- Region: Detroit
Financial & listing details
- Lease term: Contact For Details
Price history
| Date | Event | Price |
|---|---|---|
| 10/21/2025 | Listed for rent | $1,300$1/sqft |
Source: MiRealSource #50192157 | ||
| 9/16/2025 | Listing removed | $107,900$118/sqft |
Source: | ||
| 6/23/2025 | Listed for sale | $107,900$118/sqft |
Source: | ||
| 6/23/2025 | Listing removed | $107,900$118/sqft |
Source: | ||
| 4/11/2025 | Price change | $107,900+2.9%$118/sqft |
Source: | ||

