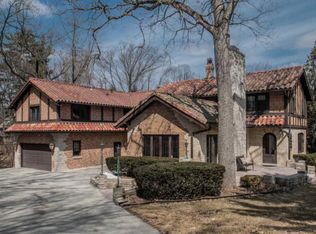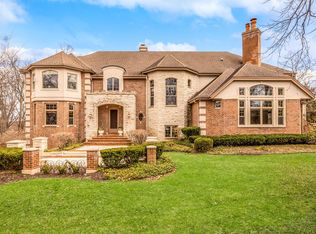Closed
$1,300,000
14025 Juneau BOULEVARD, Elm Grove, WI 53122
4beds
4,487sqft
Single Family Residence
Built in 1930
1.26 Acres Lot
$1,614,500 Zestimate®
$290/sqft
$4,755 Estimated rent
Home value
$1,614,500
$1.44M - $1.82M
$4,755/mo
Zestimate® history
Loading...
Owner options
Explore your selling options
What's special
Enchanting four bedroom home in a fantastic Elm Grove location! The foyer leads to the formal LR featuring a NFP, open to the dining room w/walls of windows overlooking the backyard! The elegant kitchen won a 2021 NARI award! It features custom cabinetry, high end appliances, quartz counters, & a custom feature ceiling! Expansive family room w/built-ins, bar cabinet w/bev fridge, NFP & three season room! A den w/built-ins & a powder room complete the main floor. Primary suite features extensive closet space, dressing room w/vanity, & ensuite w/walk-in shower! Three more generous bedrooms, two w/ensuite baths, & laundry. LL offers expansive rec room, kitchenette w/wine cellar, & great storage space. 3 car gar. w/additional lower garage! Serene yard w/prof. landscaping & spacious patio!
Zillow last checked: 8 hours ago
Listing updated: September 05, 2023 at 04:21am
Listed by:
Joseph Jewell,
Lake Country Flat Fee
Bought with:
Devine Team*
Source: WIREX MLS,MLS#: 1794814 Originating MLS: Metro MLS
Originating MLS: Metro MLS
Facts & features
Interior
Bedrooms & bathrooms
- Bedrooms: 4
- Bathrooms: 4
- Full bathrooms: 3
- 1/2 bathrooms: 1
Primary bedroom
- Level: Upper
- Area: 231
- Dimensions: 21 x 11
Bedroom 2
- Level: Upper
- Area: 204
- Dimensions: 17 x 12
Bedroom 3
- Level: Upper
- Area: 234
- Dimensions: 18 x 13
Bedroom 4
- Level: Upper
- Area: 132
- Dimensions: 12 x 11
Bathroom
- Features: Shower on Lower, Tub Only, Ceramic Tile, Master Bedroom Bath: Walk-In Shower, Master Bedroom Bath, Shower Over Tub, Shower Stall
Dining room
- Level: Main
- Area: 190
- Dimensions: 19 x 10
Family room
- Level: Main
- Area: 572
- Dimensions: 26 x 22
Kitchen
- Level: Main
- Area: 342
- Dimensions: 19 x 18
Living room
- Level: Main
- Area: 336
- Dimensions: 24 x 14
Office
- Level: Main
- Area: 144
- Dimensions: 12 x 12
Heating
- Natural Gas, Forced Air, Multiple Units
Cooling
- Central Air, Multi Units
Appliances
- Included: Dishwasher, Disposal, Dryer, Microwave, Oven, Range, Refrigerator, Washer
Features
- High Speed Internet, Kitchen Island
- Flooring: Wood or Sim.Wood Floors
- Basement: Block,Full,Partially Finished,Sump Pump,Walk-Out Access
Interior area
- Total structure area: 4,487
- Total interior livable area: 4,487 sqft
- Finished area above ground: 3,701
- Finished area below ground: 786
Property
Parking
- Total spaces: 4
- Parking features: Garage Door Opener, Attached, 4 Car, 1 Space
- Attached garage spaces: 4
Features
- Levels: Two
- Stories: 2
- Patio & porch: Patio
Lot
- Size: 1.26 Acres
- Features: Wooded
Details
- Parcel number: EGV 1109999
- Zoning: RES
Construction
Type & style
- Home type: SingleFamily
- Architectural style: Cape Cod,Colonial,Tudor/Provincial
- Property subtype: Single Family Residence
Materials
- Stone, Brick/Stone, Stucco/Slate
Condition
- 21+ Years
- New construction: No
- Year built: 1930
Utilities & green energy
- Sewer: Public Sewer
- Water: Public
- Utilities for property: Cable Available
Community & neighborhood
Location
- Region: Elm Grove
- Municipality: Elm Grove
Price history
| Date | Event | Price |
|---|---|---|
| 12/16/2022 | Sold | $1,300,000-7.1%$290/sqft |
Source: | ||
| 11/5/2022 | Pending sale | $1,399,900$312/sqft |
Source: | ||
| 9/13/2022 | Listing removed | -- |
Source: | ||
| 6/24/2022 | Price change | $1,399,900-6.7%$312/sqft |
Source: | ||
| 5/31/2022 | Listed for sale | $1,499,900+57.9%$334/sqft |
Source: | ||
Public tax history
| Year | Property taxes | Tax assessment |
|---|---|---|
| 2023 | $18,540 +0.6% | $1,387,500 |
| 2022 | $18,422 +2.5% | $1,387,500 +17.9% |
| 2021 | $17,975 -6.7% | $1,176,500 |
Find assessor info on the county website
Neighborhood: 53122
Nearby schools
GreatSchools rating
- 8/10Tonawanda Elementary SchoolGrades: PK-5Distance: 0.7 mi
- 9/10Pilgrim Park Middle SchoolGrades: 6-8Distance: 0.9 mi
- 10/10East High SchoolGrades: 9-12Distance: 2.3 mi
Schools provided by the listing agent
- Elementary: Tonawanda
- Middle: Pilgrim Park
- High: Brookfield East
- District: Elmbrook
Source: WIREX MLS. This data may not be complete. We recommend contacting the local school district to confirm school assignments for this home.

Get pre-qualified for a loan
At Zillow Home Loans, we can pre-qualify you in as little as 5 minutes with no impact to your credit score.An equal housing lender. NMLS #10287.
Sell for more on Zillow
Get a free Zillow Showcase℠ listing and you could sell for .
$1,614,500
2% more+ $32,290
With Zillow Showcase(estimated)
$1,646,790
