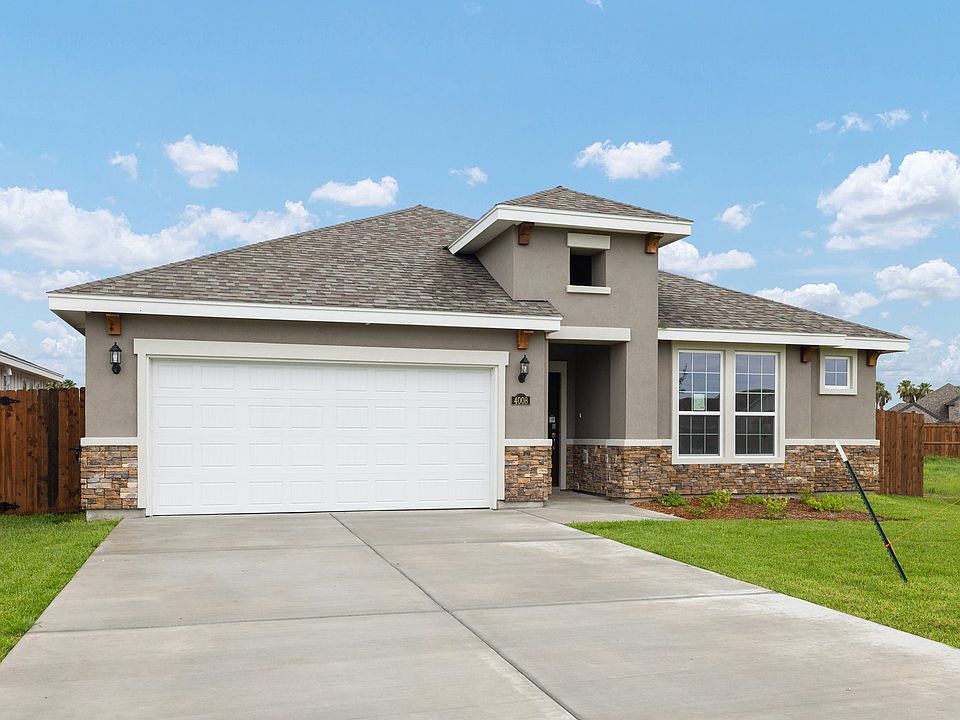The Pecan floor plan is a one-story home that includes 4 bedrooms, 3 bathrooms, Study, and a 2-car garage, offering ample living space and generous storage options on a single level. Upon entry, an inviting hallway leads into the open concept living area with views of the covered patio and backyard. The two bedrooms near the entryway share a large bathroom, and each bedroom has its own walk-in closet, providing plenty of storage. The kitchen boasts a large island with a view of the family room, dining area, and covered patio. This home comes upgraded with an additional bedroom 4 and bath 3. - Quartz Countertops - Stainless Steel Gas Appliances - Tile Flooring - Matte Black Plumbing **Photos do not represent final production of home.
New construction
$374,990
14025 Sugarberry Ln, McAllen, TX 78504
4beds
1,892sqft
Est.:
Single Family Residence
Built in 2025
8,984 Square Feet Lot
$373,300 Zestimate®
$198/sqft
$-- HOA
Under construction (available January 2026)
Currently being built and ready to move in soon. Reserve today by contacting the builder.
What's special
Stainless steel gas appliancesTile flooringQuartz countertopsCovered patioWalk-in closetLarge islandMatte black plumbing
This home is based on the Pecan plan.
Call: (956) 305-2925
- 61 days |
- 23 |
- 1 |
Zillow last checked: September 23, 2025 at 12:32pm
Listing updated: September 23, 2025 at 12:32pm
Listed by:
Esperanza Homes
Source: Esperanza Homes
Travel times
Schedule tour
Select your preferred tour type — either in-person or real-time video tour — then discuss available options with the builder representative you're connected with.
Facts & features
Interior
Bedrooms & bathrooms
- Bedrooms: 4
- Bathrooms: 3
- Full bathrooms: 3
Interior area
- Total interior livable area: 1,892 sqft
Video & virtual tour
Property
Parking
- Total spaces: 2
- Parking features: Garage
- Garage spaces: 2
Features
- Levels: 1.0
- Stories: 1
Lot
- Size: 8,984 Square Feet
Construction
Type & style
- Home type: SingleFamily
- Property subtype: Single Family Residence
Condition
- New Construction,Under Construction
- New construction: Yes
- Year built: 2025
Details
- Builder name: Esperanza Homes
Community & HOA
Community
- Subdivision: Anaqua at Tres Lagos
Location
- Region: Mcallen
Financial & listing details
- Price per square foot: $198/sqft
- Date on market: 8/17/2025
About the community
PoolPlaygroundTennisBasketball+ 4 more
Anaqua at Tres Lagos is the newest addition to the Tres Lagos master-planned community, designed with growing families in mind. Enjoy spacious lots with large backyards, scenic walking trails and plenty of green space for outdoor living. Just minutes from top-rated schools, the Tres Lagos Community Center and Pool, North Park with its Night and Farmer's Markets, dog parks, and the Shoppes at Tres Lagos, Anaqua puts everything you need within reach. Start building your dream home today and experience family living at its best in Anaqua at Tres Lagos. E njoy spacious living with homesites u p to 13,079 square feet and a total of 129 homesites available in Phase One. Homebuyers can choose from one- and two-story options featuring 3 to 5 bedrooms and u p to 3,317 square feet of beautifully designed living space, perfect for a variety of lifestyles and family needs.
Source: Esperanza Homes
