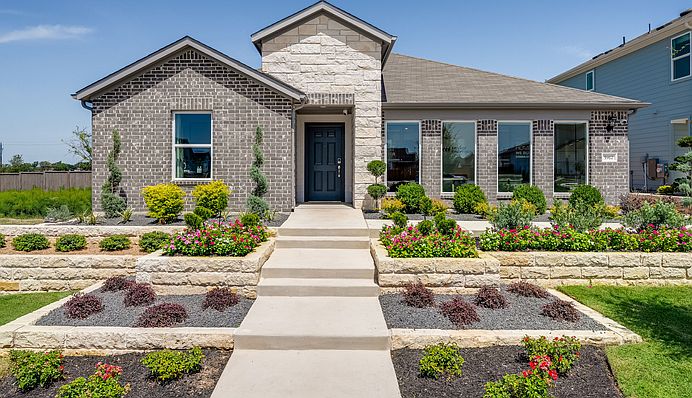What's Special: Popular Plan. New Construction - February Completion! Built by Taylor Morrison, America's Most Trusted Homebuilder. Welcome to the Bluejay at 14028 Axel Johanson Drive in Longview! This thoughtfully designed new home offers everything you need for modern living. Step through the porch and into the foyer, where two secondary bedrooms and a full bath are tucked away for privacy. Continue into the open-concept living area, where the great room flows seamlessly into the casual dining space and kitchen with a central island, perfect for gathering. Sliding doors lead to a covered patio, bringing the outdoors in. The primary suite is a serene retreat with a spacious walk-in closet and a relaxing en-suite bath. Life at Longview means enjoying a vibrant, active community with something for everyone. Cool off in the beach-entry pool, challenge friends at the pickleball courts, or explore lush trails and pocket parks. Discover the playscapes, visit the Monarch Butterfly Garden and Rain Gardens, and socialize at the Amenity Center. Plus, you’re just minutes from the airport for easy travel. Additional Highlights Include: Upgraded glass front door and whole house blinds. Photos are for representative purposes only.
Active
Special offer
$350,020
14028 Axel Johanson Dr, Del Valle, TX 78617
3beds
1,528sqft
Single Family Residence
Built in 2025
5,893.67 Square Feet Lot
$-- Zestimate®
$229/sqft
$75/mo HOA
What's special
Great roomCovered patioSpacious walk-in closetPrimary suiteEn-suite bathCasual dining space
Call: (737) 348-0892
- 8 days |
- 25 |
- 0 |
Zillow last checked: 8 hours ago
Listing updated: October 28, 2025 at 03:42pm
Listed by:
Bobbie Alexander (281) 619-8241,
Alexander Properties
Source: Unlock MLS,MLS#: 5221489
Travel times
Schedule tour
Select your preferred tour type — either in-person or real-time video tour — then discuss available options with the builder representative you're connected with.
Facts & features
Interior
Bedrooms & bathrooms
- Bedrooms: 3
- Bathrooms: 2
- Full bathrooms: 2
- Main level bedrooms: 3
Primary bedroom
- Features: Walk-In Closet(s)
- Level: Main
Bedroom
- Features: Shared Bath
- Level: Main
Bedroom
- Features: Shared Bath
- Level: Main
Primary bathroom
- Features: Granite Counters, Walk-In Closet(s), Walk-in Shower
- Level: Main
Kitchen
- Features: Kitchen Island, Granite Counters, Dining Area, Open to Family Room, Pantry
- Level: Main
Heating
- Natural Gas
Cooling
- Ceiling Fan(s), Central Air, Electric
Appliances
- Included: Gas Cooktop, Gas Oven, Tankless Water Heater
Features
- Ceiling Fan(s), Electric Dryer Hookup, Kitchen Island, Open Floorplan, Primary Bedroom on Main
- Flooring: Carpet, Vinyl
- Windows: Blinds
- Fireplace features: None
Interior area
- Total interior livable area: 1,528 sqft
Video & virtual tour
Property
Parking
- Total spaces: 2
- Parking features: Attached, Garage Door Opener
- Attached garage spaces: 2
Accessibility
- Accessibility features: None
Features
- Levels: One
- Stories: 1
- Patio & porch: Covered, Patio
- Exterior features: Gutters Full
- Pool features: None
- Fencing: Privacy, Wood
- Has view: Yes
- View description: None
- Waterfront features: None
Lot
- Size: 5,893.67 Square Feet
- Dimensions: 51 x 115
- Features: Interior Lot
Details
- Additional structures: None
- Parcel number: 14028AxelJohansonDrive
- Special conditions: Standard
Construction
Type & style
- Home type: SingleFamily
- Property subtype: Single Family Residence
Materials
- Foundation: Slab
- Roof: Shingle
Condition
- Under Construction
- New construction: Yes
- Year built: 2025
Details
- Builder name: Taylor Morrison
Utilities & green energy
- Sewer: Public Sewer
- Water: Public
- Utilities for property: Cable Available, Electricity Connected, Internet-Fiber, Other, Natural Gas Not Available, Phone Available, Sewer Connected, Underground Utilities, Water Connected
Community & HOA
Community
- Features: Pool, Sidewalks
- Subdivision: Longview 50s
HOA
- Has HOA: Yes
- Services included: Maintenance Grounds
- HOA fee: $225 quarterly
- HOA name: Longview Residential Community, Inc
Location
- Region: Del Valle
Financial & listing details
- Price per square foot: $229/sqft
- Date on market: 10/27/2025
- Listing terms: Cash,Conventional,FHA,VA Loan
- Electric utility on property: Yes
About the community
PoolPlaygroundSoccerPark+ 1 more
Longview is a vibrant new community in Del Valle, TX. Our open-concept, modern homes feature spacious great rooms that flow to chef-inspired kitchens and dining areas. Choose from quick move-in homes with up to 5 bedrooms, 3 bathrooms and 2,902 square feet to fit your lifestyle. Plus, enjoy planned pickleball courts, a pool, playscapes, trails, parks and an Amenity Center just outside your front door! With the airport nearby, adventures are never far away.
Find more reasons to love our new homes in Del Valle, TX, below.
FHA 30-Year Fixed Rate 4.25% / 5.02% APR
Limited-time reduced rate available now in the Austin area when using Taylor Morrison Home Funding, Inc.Source: Taylor Morrison

