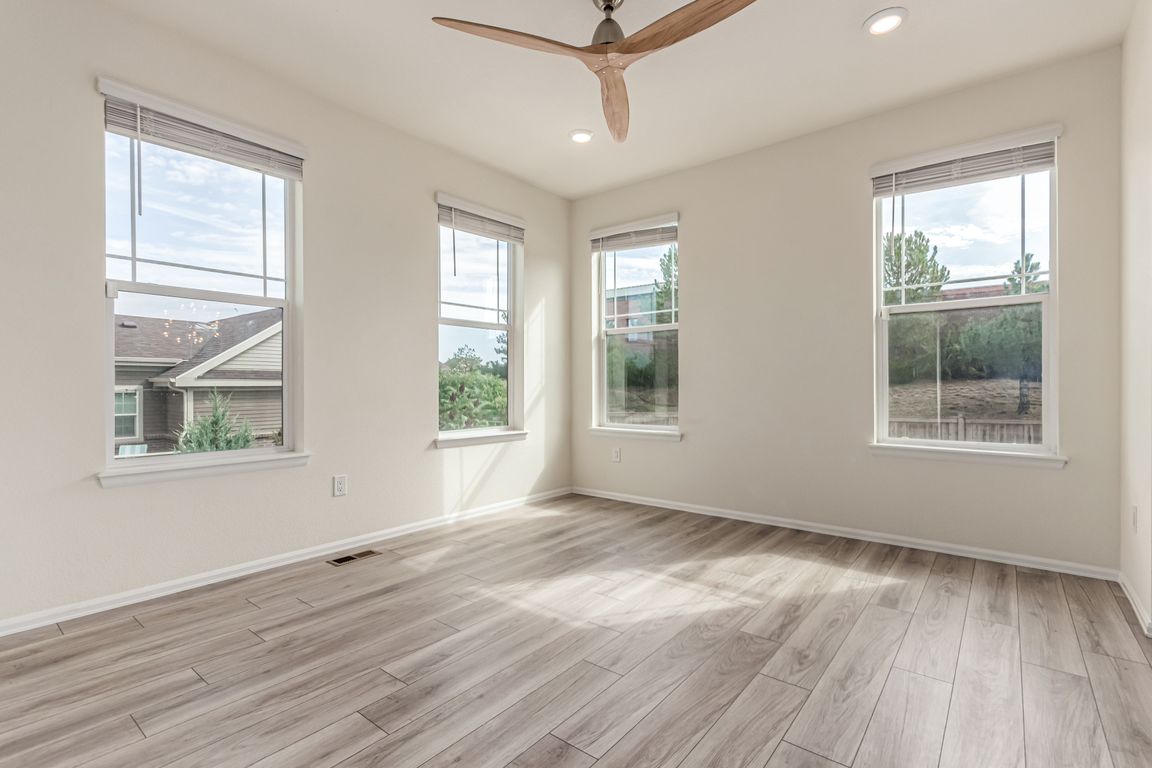
For sale
$515,000
3beds
2,449sqft
14028 Jackson Street, Thornton, CO 80602
3beds
2,449sqft
Duplex
Built in 2019
2,803 sqft
2 Attached garage spaces
$210 price/sqft
What's special
Welcome to your new Colorado home! Perfectly placed in a thriving new community, this beautifully maintained two-story paired home blends modern comfort with everyday convenience. Inside, you’ll find 3 spacious bedrooms upstairs — including a guest room with gorgeous mountain views — plus 2 full bathrooms. The main level features an ...
- 24 days |
- 1,123 |
- 43 |
Source: REcolorado,MLS#: 1560750
Travel times
Living Room
Kitchen
Primary Bedroom
Zillow last checked: 7 hours ago
Listing updated: September 11, 2025 at 12:16am
Listed by:
Jason DeWitt 720-224-6175 jason.dewitt@realcommunity.com,
Real Broker, LLC DBA Real
Source: REcolorado,MLS#: 1560750
Facts & features
Interior
Bedrooms & bathrooms
- Bedrooms: 3
- Bathrooms: 3
- Full bathrooms: 2
- 1/2 bathrooms: 1
- Main level bathrooms: 1
Primary bedroom
- Description: Soft Carpet, Ceiling Fan, Walk-In Closet
- Level: Upper
- Area: 144 Square Feet
- Dimensions: 12 x 12
Bedroom
- Description: Soft Carpet, Closet, Ceiling Light, Mountain Views
- Level: Upper
- Area: 121 Square Feet
- Dimensions: 11 x 11
Bedroom
- Description: Soft Carpet, Closet, Ceiling Light
- Level: Upper
- Area: 100 Square Feet
- Dimensions: 10 x 10
Primary bathroom
- Description: Dual Granite Sinks, Private Toilet Room, Shower Only
- Level: Upper
Bathroom
- Description: Vanity Sink, Shower & Tub Combo
- Level: Upper
Bathroom
- Description: Pedestal Sink
- Level: Main
Bonus room
- Description: Unfinished Basement That Offers Endless Potential
- Level: Basement
Den
- Description: Can Be An Office Or Extra Bedroom
- Level: Main
- Area: 120 Square Feet
- Dimensions: 10 x 12
Dining room
- Description: Dining Area Opens To The Kitchen
- Level: Main
- Area: 108 Square Feet
- Dimensions: 9 x 12
Kitchen
- Description: Ss Gas Range, Granite Counters, Tile Backsplash, Center Island, Pantry
- Level: Main
Laundry
- Description: Laundry Room
- Level: Upper
Living room
- Description: Welcoming Living Space W/Ceiling Fan
- Level: Main
- Area: 156 Square Feet
- Dimensions: 12 x 13
Mud room
- Description: Just Off The Garage With Built-In Bench & Closet
- Level: Main
Heating
- Floor Furnace, Natural Gas
Cooling
- Central Air
Appliances
- Included: Dishwasher, Disposal, Gas Water Heater, Microwave, Range, Solar Hot Water
- Laundry: In Unit
Features
- Built-in Features, Ceiling Fan(s), Eat-in Kitchen, Entrance Foyer, Granite Counters, High Speed Internet, Kitchen Island, Pantry, Primary Suite, Walk-In Closet(s)
- Flooring: Carpet, Tile
- Windows: Window Coverings
- Basement: Interior Entry,Unfinished
- Common walls with other units/homes: 1 Common Wall
Interior area
- Total structure area: 2,449
- Total interior livable area: 2,449 sqft
- Finished area above ground: 1,837
- Finished area below ground: 0
Video & virtual tour
Property
Parking
- Total spaces: 2
- Parking features: Concrete
- Attached garage spaces: 2
Features
- Levels: Two
- Stories: 2
- Patio & porch: Deck, Front Porch
- Exterior features: Private Yard, Rain Gutters
- Fencing: Full
- Has view: Yes
- View description: Mountain(s)
Lot
- Size: 2,803 Square Feet
- Features: Landscaped, Level, Sprinklers In Front, Sprinklers In Rear
Details
- Parcel number: R0190072
- Zoning: RES
- Special conditions: Standard
Construction
Type & style
- Home type: SingleFamily
- Architectural style: Contemporary
- Property subtype: Duplex
- Attached to another structure: Yes
Materials
- Brick, Frame, Wood Siding
- Roof: Composition,Shingle
Condition
- Year built: 2019
Utilities & green energy
- Sewer: Public Sewer
- Water: Public
- Utilities for property: Natural Gas Available
Community & HOA
Community
- Security: Smart Locks, Video Doorbell
- Subdivision: Fallbrook Farms
HOA
- Has HOA: Yes
- Amenities included: Park
- Services included: Maintenance Grounds
- HOA name: FALLBROOK VILLAS METROPOLITAN DISTRICT
- HOA phone: 303-482-2213
Location
- Region: Thornton
Financial & listing details
- Price per square foot: $210/sqft
- Tax assessed value: $586,000
- Annual tax amount: $6,590
- Date on market: 9/11/2025
- Listing terms: Cash,Conventional,FHA,VA Loan
- Ownership: Individual
- Electric utility on property: Yes
- Road surface type: Paved