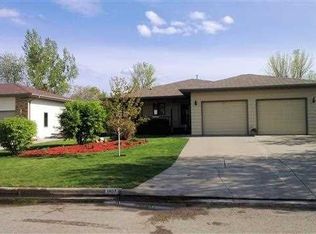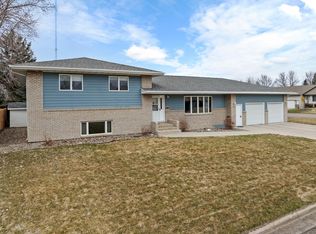Sold on 06/30/23
Price Unknown
1403 17 1/2 Ave SW, Minot, ND 58701
3beds
4baths
3,456sqft
Single Family Residence
Built in 1993
7,840.8 Square Feet Lot
$394,400 Zestimate®
$--/sqft
$2,756 Estimated rent
Home value
$394,400
$367,000 - $422,000
$2,756/mo
Zestimate® history
Loading...
Owner options
Explore your selling options
What's special
LOCATION, LOCATION, LOCATION! This beautiful well maintained ranch style home has 5 bedrooms (2 bedrooms in basement are non-egress), 3.5 baths and located in a cul-de-sac 5 blocks from Edison Elementary! The home has great curb appeal with composite siding, brick accents and a large maintenance free porch. The main floor living area is open concept with beautiful wood floors and lots of natural light. The living/dining area is nice sized and both have large windows. The eat in kitchen is large with cabinets GALORE, pantry, desk area and storage for your large appliances. Off the kitchen you will find the laundry room that features a half bath and plenty of room to have a freezer/refrigerator. Continuing on the main floor you will find 3 bedrooms and a full bath. The master suite features a walk-in closet and full bath. Bedrooms 2 and 3 are nice sized and the full bath finishes off the main floor. Downstairs you will find a HUGE family room with lots of natural light, non-egress bedrooms 4 (egress window is cut into concrete and under sheetrock) and 5, a full bath attached to bedroom 4 and storage. Outside you will find a massive patio, mature trees and a 10 x 20 shed. There is a concrete pad on the side of the home perfect for extra parking. The 2 stall garage is insulated and heated. If you are ready to move in, unpack and enjoy...this is your home!!!
Zillow last checked: 8 hours ago
Listing updated: June 30, 2023 at 09:58am
Listed by:
Rachel Gaddie 701-240-4438,
BROKERS 12, INC.
Source: Minot MLS,MLS#: 230720
Facts & features
Interior
Bedrooms & bathrooms
- Bedrooms: 3
- Bathrooms: 4
- Main level bathrooms: 3
- Main level bedrooms: 3
Primary bedroom
- Description: En-suite+wic
- Level: Main
Bedroom 1
- Description: Carpet+nice Size
- Level: Main
Bedroom 2
- Description: Carpet+nice Size
- Level: Main
Bedroom 3
- Description: Non-egress+en-suite
- Level: Lower
Bedroom 4
- Description: Non-egress
- Level: Lower
Dining room
- Description: Wood Floors+open Concept
- Level: Main
Family room
- Description: Huge+natural Light
- Level: Lower
Kitchen
- Description: Ample Storage
- Level: Main
Living room
- Description: Wood Floors+big Window
- Level: Main
Heating
- Forced Air, Hot Water, Natural Gas
Cooling
- Central Air
Appliances
- Included: Microwave, Dishwasher, Disposal, Refrigerator, Range/Oven, Washer, Dryer
- Laundry: Main Level
Features
- Flooring: Carpet, Hardwood, Linoleum
- Basement: Finished,Full
- Has fireplace: No
Interior area
- Total structure area: 3,456
- Total interior livable area: 3,456 sqft
- Finished area above ground: 1,728
Property
Parking
- Total spaces: 2
- Parking features: Attached, Garage: Heated, Insulated, Lights, Opener, Sheet Rock, Driveway: Concrete
- Attached garage spaces: 2
- Has uncovered spaces: Yes
Features
- Levels: One
- Stories: 1
- Patio & porch: Patio, Porch
Lot
- Size: 7,840 sqft
Details
- Additional structures: Shed(s)
- Parcel number: MI26.642.000.0020
- Zoning: R1
Construction
Type & style
- Home type: SingleFamily
- Property subtype: Single Family Residence
Materials
- Foundation: Concrete Perimeter
- Roof: Asphalt
Condition
- New construction: No
- Year built: 1993
Utilities & green energy
- Sewer: City
- Water: City
- Utilities for property: Cable Connected
Community & neighborhood
Location
- Region: Minot
Price history
| Date | Event | Price |
|---|---|---|
| 6/30/2023 | Sold | -- |
Source: | ||
| 5/26/2023 | Pending sale | $384,900$111/sqft |
Source: | ||
| 5/17/2023 | Contingent | $384,900$111/sqft |
Source: | ||
| 5/16/2023 | Listed for sale | $384,900$111/sqft |
Source: | ||
Public tax history
| Year | Property taxes | Tax assessment |
|---|---|---|
| 2024 | $2,381 -38% | $343,000 +2.1% |
| 2023 | $3,843 | $336,000 +6% |
| 2022 | -- | $317,000 +8.6% |
Find assessor info on the county website
Neighborhood: 58701
Nearby schools
GreatSchools rating
- 7/10Edison Elementary SchoolGrades: PK-5Distance: 0.5 mi
- 5/10Jim Hill Middle SchoolGrades: 6-8Distance: 1 mi
- 6/10Magic City Campus High SchoolGrades: 11-12Distance: 0.8 mi
Schools provided by the listing agent
- District: Edison
Source: Minot MLS. This data may not be complete. We recommend contacting the local school district to confirm school assignments for this home.

