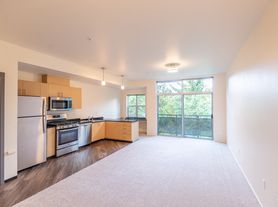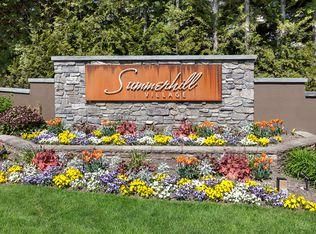A better-than-new 2-story 3 bed 2.5 bath single family house built in 2017. Located in a new and quiet community. Open floor plan with chef kitchen, large windows, modern cabinets, deck and air conditioning. Upstairs features 3 bedrooms and a large loft. Easy access to schools, supermarkets, restaurants, WA-202 and WA-520. Award winning school district.
One month rent of security deposit. Tenant pays all utilities. No smoking and no dogs.
Renters pay utilities (gas/electricity/sewer/water etc). No smoking and no dogs.
House for rent
Accepts Zillow applications
$4,000/mo
1403 246th Ave NE, Redmond, WA 98074
3beds
2,290sqft
Price may not include required fees and charges.
Single family residence
Available now
No pets
Central air
In unit laundry
Attached garage parking
-- Heating
What's special
Large loftOpen floor planModern cabinetsChef kitchenLarge windowsAir conditioning
- 25 days
- on Zillow |
- -- |
- -- |
Travel times
Facts & features
Interior
Bedrooms & bathrooms
- Bedrooms: 3
- Bathrooms: 3
- Full bathrooms: 2
- 1/2 bathrooms: 1
Cooling
- Central Air
Appliances
- Included: Dishwasher, Dryer, Washer
- Laundry: In Unit
Features
- Flooring: Hardwood
Interior area
- Total interior livable area: 2,290 sqft
Property
Parking
- Parking features: Attached
- Has attached garage: Yes
- Details: Contact manager
Features
- Exterior features: No Utilities included in rent
Details
- Parcel number: 9514050150
Construction
Type & style
- Home type: SingleFamily
- Property subtype: Single Family Residence
Community & HOA
Location
- Region: Redmond
Financial & listing details
- Lease term: 1 Year
Price history
| Date | Event | Price |
|---|---|---|
| 10/3/2025 | Price change | $4,000-5.9%$2/sqft |
Source: Zillow Rentals | ||
| 9/24/2025 | Price change | $4,250-5.6%$2/sqft |
Source: Zillow Rentals | ||
| 9/9/2025 | Listed for rent | $4,500$2/sqft |
Source: Zillow Rentals | ||
| 6/16/2025 | Listing removed | $4,500$2/sqft |
Source: Zillow Rentals | ||
| 6/6/2025 | Price change | $4,500-4.3%$2/sqft |
Source: Zillow Rentals | ||

