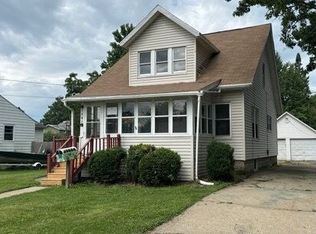Closed
$121,000
1403 5th Ave, Sterling, IL 61081
2beds
1,153sqft
Single Family Residence
Built in 1950
0.27 Acres Lot
$130,200 Zestimate®
$105/sqft
$1,190 Estimated rent
Home value
$130,200
$117,000 - $143,000
$1,190/mo
Zestimate® history
Loading...
Owner options
Explore your selling options
What's special
Well maintained ranch located close to the High School and Hospital. Beautiful woodwork, doors and cabinets. Breakfast nook off the kitchen with built-in China Hutch. Main floor formal living room and main floor family room with Gas fireplace and split wall unit with heat and air. Finished basement has rec room with dry bar, utility room with shower, sink and storage room. New water heater. Roof (2013), Water Heater (2017), Whole House Generator (3 years old). Furnace & Central Air (approx 10 years old). 2 car attached garage, extra wide driveway and shed.
Zillow last checked: 8 hours ago
Listing updated: September 18, 2023 at 12:52pm
Listing courtesy of:
Judy Powell 815-716-7450,
Judy Powell Realty
Bought with:
Cindy Ottens
Mel Foster CO-Clinton
Source: MRED as distributed by MLS GRID,MLS#: 11824104
Facts & features
Interior
Bedrooms & bathrooms
- Bedrooms: 2
- Bathrooms: 1
- Full bathrooms: 1
Primary bedroom
- Level: Main
- Area: 143 Square Feet
- Dimensions: 13X11
Bedroom 2
- Level: Main
- Area: 110 Square Feet
- Dimensions: 11X10
Breakfast room
- Level: Main
- Area: 64 Square Feet
- Dimensions: 8X8
Family room
- Level: Main
- Area: 225 Square Feet
- Dimensions: 15X15
Kitchen
- Level: Main
- Area: 117 Square Feet
- Dimensions: 13X9
Living room
- Level: Main
- Area: 208 Square Feet
- Dimensions: 16X13
Recreation room
- Level: Basement
- Area: 315 Square Feet
- Dimensions: 21X15
Heating
- Natural Gas, Forced Air
Cooling
- Central Air
Appliances
- Included: Water Softener
- Laundry: Electric Dryer Hookup
Features
- Basement: Partially Finished,Full
- Number of fireplaces: 1
- Fireplace features: Gas Log, Family Room
Interior area
- Total structure area: 0
- Total interior livable area: 1,153 sqft
Property
Parking
- Total spaces: 2
- Parking features: Concrete, Garage Door Opener, On Site, Garage Owned, Attached, Garage
- Attached garage spaces: 2
- Has uncovered spaces: Yes
Accessibility
- Accessibility features: No Disability Access
Features
- Stories: 1
Lot
- Size: 0.27 Acres
- Dimensions: 75X156
Details
- Additional structures: Shed(s)
- Parcel number: 11212300280000
- Special conditions: None
- Other equipment: Generator
Construction
Type & style
- Home type: SingleFamily
- Property subtype: Single Family Residence
Materials
- Steel Siding
Condition
- New construction: No
- Year built: 1950
Utilities & green energy
- Sewer: Public Sewer
- Water: Public
Community & neighborhood
Location
- Region: Sterling
Other
Other facts
- Listing terms: Rural Development
- Ownership: Fee Simple
Price history
| Date | Event | Price |
|---|---|---|
| 9/18/2023 | Sold | $121,000-1.5%$105/sqft |
Source: | ||
| 8/9/2023 | Pending sale | $122,900$107/sqft |
Source: | ||
| 7/24/2023 | Contingent | $122,900$107/sqft |
Source: | ||
| 7/6/2023 | Listed for sale | $122,900$107/sqft |
Source: | ||
Public tax history
| Year | Property taxes | Tax assessment |
|---|---|---|
| 2024 | $2,411 +9.3% | $34,120 +6.5% |
| 2023 | $2,205 +5% | $32,029 +4.5% |
| 2022 | $2,099 +7.3% | $30,644 +6% |
Find assessor info on the county website
Neighborhood: 61081
Nearby schools
GreatSchools rating
- NAJefferson Elementary SchoolGrades: PK-2Distance: 0.4 mi
- 4/10Challand Middle SchoolGrades: 6-8Distance: 0.3 mi
- 4/10Sterling High SchoolGrades: 9-12Distance: 0.2 mi
Schools provided by the listing agent
- District: 5
Source: MRED as distributed by MLS GRID. This data may not be complete. We recommend contacting the local school district to confirm school assignments for this home.

Get pre-qualified for a loan
At Zillow Home Loans, we can pre-qualify you in as little as 5 minutes with no impact to your credit score.An equal housing lender. NMLS #10287.
