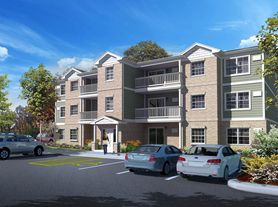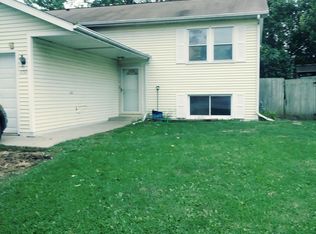1403 Barberry Lb Round lake Beach, Il 60073 Call or text for more details.
House for rent
Street View
$2,800/mo
1403 Barberry Ln, Round Lake Beach, IL 60073
5beds
2,200sqft
Price may not include required fees and charges.
Single family residence
Available now
-- Pets
Ceiling fan
In unit laundry
-- Parking
-- Heating
What's special
- 39 days |
- -- |
- -- |
Travel times
Zillow can help you save for your dream home
With a 6% savings match, a first-time homebuyer savings account is designed to help you reach your down payment goals faster.
Offer exclusive to Foyer+; Terms apply. Details on landing page.
Facts & features
Interior
Bedrooms & bathrooms
- Bedrooms: 5
- Bathrooms: 2
- Full bathrooms: 2
Cooling
- Ceiling Fan
Appliances
- Included: Disposal, Dryer, Microwave, Refrigerator, Washer
- Laundry: In Unit
Features
- Ceiling Fan(s)
Interior area
- Total interior livable area: 2,200 sqft
Property
Parking
- Details: Contact manager
Features
- Exterior features: Lawn
Details
- Parcel number: 0618424042
Construction
Type & style
- Home type: SingleFamily
- Property subtype: Single Family Residence
Community & HOA
Location
- Region: Round Lake Beach
Financial & listing details
- Lease term: Contact For Details
Price history
| Date | Event | Price |
|---|---|---|
| 9/17/2025 | Price change | $2,800-6.7%$1/sqft |
Source: Zillow Rentals | ||
| 9/11/2025 | Listed for rent | $3,000$1/sqft |
Source: Zillow Rentals | ||
| 9/2/2025 | Sold | $180,000-7.2%$82/sqft |
Source: | ||
| 7/16/2025 | Contingent | $193,999$88/sqft |
Source: | ||
| 7/11/2025 | Listed for sale | $193,999$88/sqft |
Source: | ||

