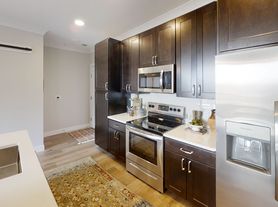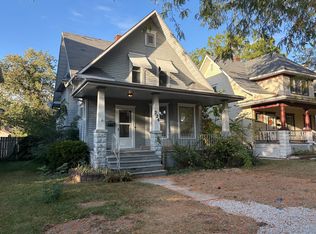THIS HAS ANOTHER UNIT ALSO FOR RENT AT 310 THIRD ST, ON THE SAME PROPERTY- IT IS A 1 BED 1 BATH- ASKING $1,000 FOR THAT UNIT- Cozy 3 bedroom, 2-bath unit located in Fort Wayne! Close to shopping, growing downtown, and city parks! This unit features a functional layout and washer and dryer hookups.
Additional Information:
- Lawn Care: owners responsibility
- Snow Removal: owners responsibility
- No smoking allowed
- Pets allowed
- Renter's insurance required
-12 month lease required
Please be aware of scams. SPM Properties does not advertise on Craigslist, Facebook Marketplace, or any other classified advertising websites. We will never ask you to wire funds.
Reach out to property manager to apply
- Lawn Care: owners responsibility
- Snow Removal: owners responsibility
- No smoking allowed
- Pets allowed
- Renter's insurance required
-12 month lease required
Apartment for rent
$1,500/mo
1403 Cass St, Fort Wayne, IN 46808
3beds
2,172sqft
Price may not include required fees and charges.
Apartment
Available now
Cats, dogs OK
Window unit
Hookups laundry
Off street parking
Forced air
What's special
- 8 days |
- -- |
- -- |
Travel times
Looking to buy when your lease ends?
Get a special Zillow offer on an account designed to grow your down payment. Save faster with up to a 6% match & an industry leading APY.
Offer exclusive to Foyer+; Terms apply. Details on landing page.
Facts & features
Interior
Bedrooms & bathrooms
- Bedrooms: 3
- Bathrooms: 2
- Full bathrooms: 2
Heating
- Forced Air
Cooling
- Window Unit
Appliances
- Included: Oven, Refrigerator, WD Hookup
- Laundry: Hookups
Features
- WD Hookup
- Flooring: Carpet, Hardwood
Interior area
- Total interior livable area: 2,172 sqft
Property
Parking
- Parking features: Off Street
- Details: Contact manager
Features
- Exterior features: Heating system: Forced Air
Details
- Parcel number: 021202135015000074
Construction
Type & style
- Home type: Apartment
- Property subtype: Apartment
Building
Management
- Pets allowed: Yes
Community & HOA
Location
- Region: Fort Wayne
Financial & listing details
- Lease term: 1 Year
Price history
| Date | Event | Price |
|---|---|---|
| 10/10/2025 | Sold | $190,000-9.5% |
Source: | ||
| 10/6/2025 | Listed for rent | $1,500+50%$1/sqft |
Source: Zillow Rentals | ||
| 9/4/2025 | Pending sale | $209,900 |
Source: | ||
| 8/13/2025 | Listed for sale | $209,900+162.4% |
Source: | ||
| 7/28/2025 | Listing removed | $1,000 |
Source: Zillow Rentals | ||

