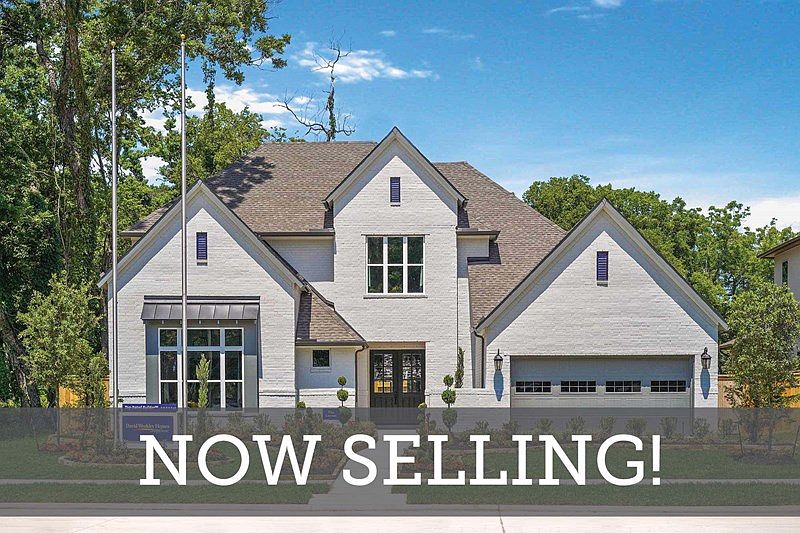The Augustine by David Weekley floor plan blends vibrant lifestyle spaces with top-quality craftsmanship to present a uniquely welcoming new home plan. Escape to the luxury of the Owner’s Retreat, with its deluxe bathroom and remarkable walk-in closet.
Each spare bedroom provides sizable closets and a wonderful place for growing minds to flourish. Invent the perfect specialty rooms for your family in the sunlit study and TV room.
Share your culinary masterpieces on the presentation island in the modern kitchen Featuring gray cabinets & Midnight Mystic island balnco maple countertops, and beautiful backsplash, with Shaw Serene Greige luxury vinyl plank flooring at main living areas. Explore our exclusive Custom Choices™ to make this new home in Sienna fit your lifestyle. Corner homesite to view greenbelt/nature reserve front of home.
New construction
$633,369
1403 Columbia Grove Dr, Missouri City, TX 77459
4beds
3,076sqft
Single Family Residence
Built in 2025
0.28 Acres Lot
$620,400 Zestimate®
$206/sqft
$129/mo HOA
What's special
Sunlit studyPresentation islandModern kitchenMidnight mystic islandGray cabinetsDeluxe bathroomBalnco maple countertops
Call: (346) 209-0822
- 30 days
- on Zillow |
- 85 |
- 4 |
Zillow last checked: 7 hours ago
Listing updated: July 29, 2025 at 10:30am
Listed by:
Beverly Bradley TREC #0181890 832-975-8828,
Weekley Properties Beverly Bradley
Source: HAR,MLS#: 4256461
Travel times
Schedule tour
Select your preferred tour type — either in-person or real-time video tour — then discuss available options with the builder representative you're connected with.
Facts & features
Interior
Bedrooms & bathrooms
- Bedrooms: 4
- Bathrooms: 3
- Full bathrooms: 3
Kitchen
- Features: Kitchen Island, Kitchen open to Family Room, Pantry, Pots/Pans Drawers, Under Cabinet Lighting, Walk-in Pantry
Heating
- Electric, Natural Gas
Cooling
- Attic Fan, Electric, Gas
Appliances
- Included: ENERGY STAR Qualified Appliances, Disposal, Convection Oven, Microwave, Gas Cooktop, Dishwasher
- Laundry: Electric Dryer Hookup, Gas Dryer Hookup
Features
- All Bedrooms Down, En-Suite Bath, Primary Bed - 1st Floor, Sitting Area, Walk-In Closet(s)
- Flooring: Carpet, Tile, Wood
- Windows: Insulated/Low-E windows
Interior area
- Total structure area: 3,076
- Total interior livable area: 3,076 sqft
Video & virtual tour
Property
Parking
- Total spaces: 4
- Parking features: Attached, Tandem
- Attached garage spaces: 4
Features
- Stories: 1
- Patio & porch: Covered, Porch
- Exterior features: Side Yard, Sprinkler System
- Fencing: Back Yard
Lot
- Size: 0.28 Acres
- Dimensions: 93 x 133
- Features: Back Yard, Corner Lot, Greenbelt, Near Golf Course, Subdivided, 0 Up To 1/4 Acre
Construction
Type & style
- Home type: SingleFamily
- Architectural style: Contemporary,Ranch,Traditional
- Property subtype: Single Family Residence
Materials
- Batts Insulation, Brick, Stone
- Foundation: Slab
- Roof: Composition
Condition
- New construction: Yes
- Year built: 2025
Details
- Builder name: David Weekley Homes
Utilities & green energy
- Water: Water District
Green energy
- Green verification: ENERGY STAR Certified Homes, Environments for Living, HERS Index Score
- Energy efficient items: Attic Vents, Thermostat, Lighting, HVAC, HVAC>13 SEER, Other Energy Features
Community & HOA
Community
- Features: Subdivision Tennis Court
- Subdivision: Sienna 65' Homesites
HOA
- Has HOA: Yes
- HOA fee: $1,545 annually
Location
- Region: Missouri City
Financial & listing details
- Price per square foot: $206/sqft
- Date on market: 7/3/2025
- Listing terms: Cash,Conventional,FHA,VA Loan
About the community
PoolTennisBasketballGolfCourse+ 5 more
David Weekley Homes is now selling new homes in a new section of Sienna 65' Homesites! This 10,000-acre master-planned community located in Missouri City, Texas, features an array of resort-style amenities, including two waterparks, pools, a fitness center and more. In Sienna 65' Homesites, you'll enjoy top-quality craftsmanship from a trusted Houston home builder, as well as:Sienna Plantation Golf Club with an instructional academy, pro shop and full-service restaurant; Club Sienna, a 12-acre recreation complex, parks, and miles of walking and biking trails; Swimming complex with 200 feet of slides, three diving boards and a junior Olympic pool; Sawmill Lake Club with gym, pool, playground and lake; Students attend highly regarded Fort Bend ISD schools, including three elementary schools, a middle school and high school on-site
Source: David Weekley Homes

