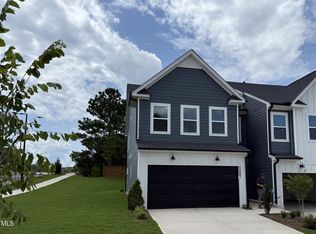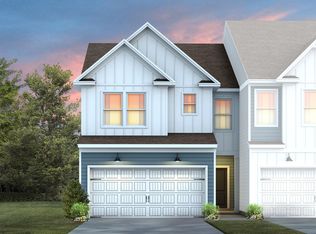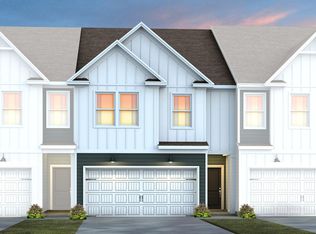Sold for $412,295 on 12/11/25
$412,295
1403 Everton Ave, Durham, NC 27703
3beds
2,060sqft
Townhouse, Residential
Built in 2025
2,613.6 Square Feet Lot
$422,200 Zestimate®
$200/sqft
$-- Estimated rent
Home value
$422,200
$401,000 - $443,000
Not available
Zestimate® history
Loading...
Owner options
Explore your selling options
What's special
''Designed with comfort, functionality, and natural light in mind, the Cooper townhome offers a warm and inviting space to call home. Expansive rear-facing windows on the main level flood the interior with daylight and offer picturesque views of the surrounding woods. Step out onto the patio to enjoy a quiet morning coffee or entertain guests in a tranquil outdoor setting. Inside, modern finishes elevate the home's aesthetic. Elegant EVP flooring runs throughout the main level, complementing the sleek stone gray cabinetry and granite countertops. The result is a timeless, sophisticated look with a touch of everyday luxury. But life at Everton is about more than just your home. With amenities like a pool and cabana, fitness center, disc golf course, and dog park, the community is designed for relaxation, activity, and connection. Whether you're unwinding by the pool or exploring the green spaces with your pup, Everton makes it easy to enjoy a balanced lifestyle. ''
Zillow last checked: 8 hours ago
Listing updated: 9 hours ago
Listed by:
Alex Lilly 919-816-1103,
Pulte Home Company LLC
Bought with:
Non Member
Non Member Office
Source: Doorify MLS,MLS#: 10114480
Facts & features
Interior
Bedrooms & bathrooms
- Bedrooms: 3
- Bathrooms: 3
- Full bathrooms: 2
- 1/2 bathrooms: 1
Heating
- Zoned
Cooling
- Dual, Zoned
Appliances
- Included: Dishwasher, Disposal, ENERGY STAR Qualified Appliances, Free-Standing Gas Range, Gas Range, Microwave, Plumbed For Ice Maker, Smart Appliance(s), Tankless Water Heater, Vented Exhaust Fan
- Laundry: Electric Dryer Hookup, Inside, Laundry Room, Upper Level, Washer Hookup
Features
- Bathtub/Shower Combination, Double Vanity, Eat-in Kitchen, Entrance Foyer, Granite Counters, High Ceilings, High Speed Internet, Kitchen Island, Open Floorplan, Pantry, Quartz Counters, Smart Camera(s)/Recording, Smart Home, Smart Thermostat, Smooth Ceilings, Storage, Tray Ceiling(s), Walk-In Closet(s), Walk-In Shower, Water Closet, Wired for Data
- Flooring: Carpet, Vinyl, Tile
- Doors: ENERGY STAR Qualified Doors
- Windows: Double Pane Windows, ENERGY STAR Qualified Windows, Insulated Windows, Screens
- Has fireplace: No
Interior area
- Total structure area: 2,060
- Total interior livable area: 2,060 sqft
- Finished area above ground: 2,060
- Finished area below ground: 0
Property
Parking
- Total spaces: 2
- Parking features: Attached, Concrete, Driveway, Garage, Garage Door Opener, Garage Faces Front, Inside Entrance, Kitchen Level, Lighted, Private
- Attached garage spaces: 2
Features
- Levels: Two
- Stories: 2
- Exterior features: Rain Gutters
- Pool features: Community
- Has view: Yes
- View description: Trees/Woods
Lot
- Size: 2,613 sqft
- Features: Back Yard, Close to Clubhouse, Interior Lot, Landscaped
Details
- Parcel number: 00000
- Special conditions: Standard
Construction
Type & style
- Home type: Townhouse
- Architectural style: Traditional
- Property subtype: Townhouse, Residential
Materials
- Fiber Cement
- Foundation: Slab
- Roof: Shingle
Condition
- New construction: Yes
- Year built: 2025
- Major remodel year: 2025
Details
- Builder name: PulteGroup
Utilities & green energy
- Sewer: Public Sewer
- Water: Public
- Utilities for property: Cable Available, Electricity Connected, Natural Gas Connected, Phone Available, Water Connected, Underground Utilities
Community & neighborhood
Community
- Community features: Curbs, Fitness Center, Playground, Pool, Sidewalks, Street Lights
Location
- Region: Durham
- Subdivision: Everton
HOA & financial
HOA
- Has HOA: Yes
- HOA fee: $181 monthly
- Amenities included: Cabana, Cable TV, Dog Park, Fitness Center, Game Court Exterior, Landscaping, Maintenance Grounds, Parking, Playground, Pool, Trash
- Services included: Cable TV, Internet, Maintenance Grounds, Trash
Other financial information
- Additional fee information: Second HOA Fee $500 One Time
Other
Other facts
- Road surface type: Paved
Price history
| Date | Event | Price |
|---|---|---|
| 12/11/2025 | Sold | $412,295-3.5%$200/sqft |
Source: | ||
| 10/27/2025 | Pending sale | $427,440$207/sqft |
Source: | ||
| 10/24/2025 | Listing removed | $427,440$207/sqft |
Source: | ||
| 8/26/2025 | Pending sale | $427,440$207/sqft |
Source: | ||
| 8/22/2025 | Price change | $427,440+3.7%$207/sqft |
Source: | ||
Public tax history
Tax history is unavailable.
Neighborhood: 27703
Nearby schools
GreatSchools rating
- 4/10Spring Valley Elementary SchoolGrades: PK-5Distance: 1.9 mi
- 5/10Neal MiddleGrades: 6-8Distance: 2.5 mi
- 1/10Southern School of Energy and SustainabilityGrades: 9-12Distance: 4.7 mi
Schools provided by the listing agent
- Elementary: Durham - Spring Valley
- Middle: Durham - Neal
- High: Durham - Southern
Source: Doorify MLS. This data may not be complete. We recommend contacting the local school district to confirm school assignments for this home.
Get a cash offer in 3 minutes
Find out how much your home could sell for in as little as 3 minutes with a no-obligation cash offer.
Estimated market value
$422,200
Get a cash offer in 3 minutes
Find out how much your home could sell for in as little as 3 minutes with a no-obligation cash offer.
Estimated market value
$422,200



