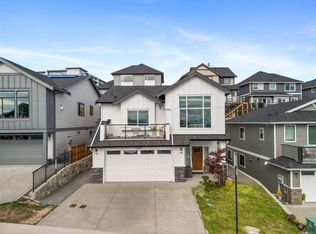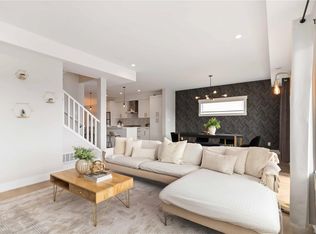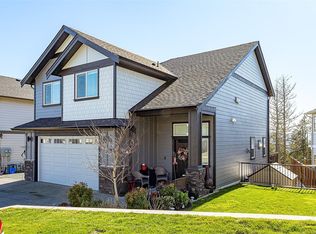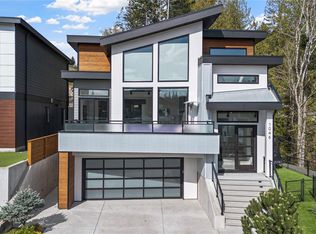1403 Flint Ave, Langford, BC V9B 5N1
What's special
- 155 days |
- 50 |
- 2 |
Zillow last checked: 8 hours ago
Listing updated: 15 hours ago
Mike Hartshorne Personal Real Estate Corporation,
Royal LePage Coast Capital - Westshore,
Rhys Duch,
Royal LePage Coast Capital - Westshore
Facts & features
Interior
Bedrooms & bathrooms
- Bedrooms: 6
- Bathrooms: 5
- Main level bathrooms: 2
- Main level bedrooms: 1
Kitchen
- Level: Main,Lower
Heating
- Baseboard, Electric, Forced Air, Heat Pump, Mixed
Cooling
- Air Conditioning, Wall Unit(s)
Appliances
- Included: Dishwasher, F/S/W/D, Microwave
- Laundry: Inside, In Unit
Features
- Flooring: Carpet, Laminate, Mixed, Tile
- Windows: Blinds
- Basement: Full,Walk-Out Access
- Number of fireplaces: 1
- Fireplace features: Gas, Insert, Living Room
Interior area
- Total structure area: 4,626
- Total interior livable area: 4,142 sqft
Property
Parking
- Total spaces: 3
- Parking features: Driveway, Garage, Garage Door Opener
- Garage spaces: 1
- Has uncovered spaces: Yes
Accessibility
- Accessibility features: Ground Level Main Floor
Features
- Entry location: Main Level
- Fencing: Fenced
- Has view: Yes
- View description: City, Mountain(s), Valley, Ocean
- Has water view: Yes
- Water view: Ocean
Lot
- Size: 5,662.8 Square Feet
- Features: Family-Oriented Neighbourhood, Irrigation Sprinkler(s), Landscaped, Near Golf Course, Recreation Nearby, Southern Exposure
Details
- Parcel number: 031229069
- Zoning description: Residential
Construction
Type & style
- Home type: SingleFamily
- Property subtype: Single Family Residence
Materials
- Cement Fibre, Frame Wood
- Foundation: Concrete Perimeter, Slab
- Roof: Fibreglass Shingle
Condition
- New Construction
- New construction: Yes
- Year built: 2022
Details
- Warranty included: Yes
Utilities & green energy
- Water: Municipal
- Utilities for property: Cable Connected, Electricity Connected, Natural Gas Connected, Phone Connected, Underground Utilities
Community & HOA
Community
- Features: Family-Oriented Neighbourhood
Location
- Region: Langford
Financial & listing details
- Price per square foot: C$386/sqft
- Tax assessed value: C$1,709,000
- Annual tax amount: C$8,216
- Date on market: 7/11/2025
- Listing terms: Must Be Paid Off
- Ownership: Freehold
- Electric utility on property: Yes
- Road surface type: Paved
(250) 474-4800
By pressing Contact Agent, you agree that the real estate professional identified above may call/text you about your search, which may involve use of automated means and pre-recorded/artificial voices. You don't need to consent as a condition of buying any property, goods, or services. Message/data rates may apply. You also agree to our Terms of Use. Zillow does not endorse any real estate professionals. We may share information about your recent and future site activity with your agent to help them understand what you're looking for in a home.
Price history
Price history
| Date | Event | Price |
|---|---|---|
| 11/28/2025 | Price change | C$1,599,999-11.1%C$386/sqft |
Source: VIVA #1007196 Report a problem | ||
| 7/11/2025 | Listed for sale | C$1,799,999C$435/sqft |
Source: VIVA #1007196 Report a problem | ||
Public tax history
Public tax history
Tax history is unavailable.Climate risks
Neighborhood: V9B
Nearby schools
GreatSchools rating
- 5/10Hamilton Elementary SchoolGrades: PK-6Distance: 22.9 mi
- 6/10Seaview AcademyGrades: K-12Distance: 23.6 mi
- Loading



