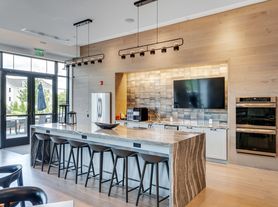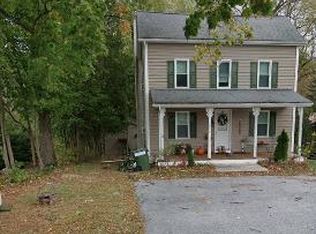Beautiful, unique designed single family house for renting. Eddington Cherry hardwood floor through the first floor. Elegant cherry cabinet with cheerful back splash. Gourmet kitchen with granite counter top, stainless steel dishwasher, oven and refrigerator, and stainless steel hood complete the final touch. 12"x12" ceramic tile floors in all 3.5 bathrooms, each with its unique color and style, matching the color of corian Vanity tops. Two story great room, dinning room, study room and master bedroom are located on the first floor, and with open rail oak stairs/threads to the second floor's loft. Princess suite with private bathroom and Jack and Jill finishes the second floor. Newer carpet in the study room, master bedroom and loft living room. Full house full of sunshine.
House for rent
$3,900/mo
1403 Hampshire Ln, Chester Springs, PA 19425
4beds
2,992sqft
Price may not include required fees and charges.
Singlefamily
Available now
No pets
Central air, electric
In unit laundry
2 Attached garage spaces parking
Natural gas, forced air, fireplace
What's special
Two story great roomStudy roomStainless steel hood
- 32 days |
- -- |
- -- |
Travel times
Looking to buy when your lease ends?
Consider a first-time homebuyer savings account designed to grow your down payment with up to a 6% match & a competitive APY.
Facts & features
Interior
Bedrooms & bathrooms
- Bedrooms: 4
- Bathrooms: 4
- Full bathrooms: 3
- 1/2 bathrooms: 1
Rooms
- Room types: Dining Room, Family Room
Heating
- Natural Gas, Forced Air, Fireplace
Cooling
- Central Air, Electric
Appliances
- Included: Dishwasher, Dryer, Range, Refrigerator, Washer
- Laundry: In Unit, Laundry Room, Main Level
Features
- Eat-in Kitchen
- Has basement: Yes
- Has fireplace: Yes
Interior area
- Total interior livable area: 2,992 sqft
Property
Parking
- Total spaces: 2
- Parking features: Attached, Driveway, Covered
- Has attached garage: Yes
- Details: Contact manager
Features
- Exterior features: Architecture Style: Traditional, Attached Garage, Bedroom 1, Bedroom 2, Bedroom 3, Community, Driveway, Eat-in Kitchen, Garage Faces Rear, Gas Water Heater, Heating system: Forced Air, Heating: Gas, Kitchen, Laundry, Laundry Room, Living Room, Main Level, Pets - No, Primary Bedroom
Details
- Parcel number: 320201340000
Construction
Type & style
- Home type: SingleFamily
- Property subtype: SingleFamily
Condition
- Year built: 2007
Community & HOA
Location
- Region: Chester Springs
Financial & listing details
- Lease term: Contact For Details
Price history
| Date | Event | Price |
|---|---|---|
| 10/20/2025 | Price change | $3,900-2.5%$1/sqft |
Source: Bright MLS #PACT2109858 | ||
| 9/20/2025 | Listed for rent | $4,000+25%$1/sqft |
Source: Bright MLS #PACT2109858 | ||
| 12/13/2020 | Listing removed | $3,200$1/sqft |
Source: Keller Williams Real Estate #PACT520776 | ||
| 11/13/2020 | Listed for rent | $3,200+6.7%$1/sqft |
Source: Keller Williams Real Estate -Exton #PACT520776 | ||
| 12/21/2019 | Listing removed | $2,998$1/sqft |
Source: KW Greater West Chester #PACT491514 | ||

