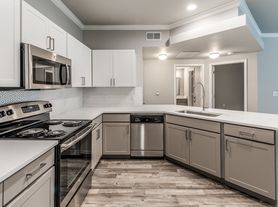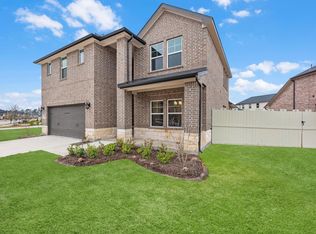Spacious 1 story 4 bedroom 3.5 bath home on large corner lot in Jacobs Reserve! Zoned to Galatas Elementary and CPHS. Open floorplan is perfect for entertaining and family time. Guest suite located at the front of the home provides privacy. Formal dining room, study and gameroom/flex space--all on one level. Stunning kitchen features stainless appliances, bull-nose granite counters and lovely white cabinetry. Refrigerator is included. Wood-look tile throughout living areas. Master suite is located at the rear of the home and overlooks the rear yard. Separate shower and tub in master bath plus dual granite vanities. Covered rear patio is the perfect spot for morning coffee or simply relaxing. Easy access to restaurants, shopping, area attractions and major commuter roadways.
Copyright notice - Data provided by HAR.com 2022 - All information provided should be independently verified.
House for rent
$3,275/mo
1403 Holly Chase Dr, Conroe, TX 77384
4beds
2,902sqft
Price may not include required fees and charges.
Singlefamily
Available now
-- Pets
Electric, ceiling fan
Electric dryer hookup laundry
2 Attached garage spaces parking
Natural gas, fireplace
What's special
Open floorplanFormal dining roomStainless appliancesBull-nose granite countersDual granite vanitiesOverlooks the rear yardCovered rear patio
- 5 days |
- -- |
- -- |
Travel times
Looking to buy when your lease ends?
Consider a first-time homebuyer savings account designed to grow your down payment with up to a 6% match & 3.83% APY.
Facts & features
Interior
Bedrooms & bathrooms
- Bedrooms: 4
- Bathrooms: 4
- Full bathrooms: 3
- 1/2 bathrooms: 1
Rooms
- Room types: Breakfast Nook, Family Room
Heating
- Natural Gas, Fireplace
Cooling
- Electric, Ceiling Fan
Appliances
- Included: Dishwasher, Disposal, Dryer, Microwave, Oven, Refrigerator, Stove, Washer
- Laundry: Electric Dryer Hookup, Gas Dryer Hookup, In Unit, Washer Hookup
Features
- All Bedrooms Down, Ceiling Fan(s), En-Suite Bath, High Ceilings, Primary Bed - 1st Floor, Split Plan, Walk-In Closet(s)
- Flooring: Carpet, Tile
- Has fireplace: Yes
Interior area
- Total interior livable area: 2,902 sqft
Property
Parking
- Total spaces: 2
- Parking features: Attached, Covered
- Has attached garage: Yes
- Details: Contact manager
Features
- Stories: 1
- Exterior features: 1 Living Area, All Bedrooms Down, Architecture Style: Ranch Rambler, Attached, Corner Lot, ENERGY STAR Qualified Appliances, Electric Dryer Hookup, En-Suite Bath, Garage Door Opener, Gas, Gas Dryer Hookup, Heating: Gas, High Ceilings, Insulated/Low-E windows, Lot Features: Corner Lot, Subdivided, Patio/Deck, Primary Bed - 1st Floor, Roof Type: Energy Star/Reflective Roof, Split Plan, Sprinkler System, Subdivided, Utility Room, Walk-In Closet(s), Washer Hookup, Window Coverings
Details
- Parcel number: 58910503500
Construction
Type & style
- Home type: SingleFamily
- Architectural style: RanchRambler
- Property subtype: SingleFamily
Condition
- Year built: 2016
Community & HOA
Location
- Region: Conroe
Financial & listing details
- Lease term: Long Term,12 Months
Price history
| Date | Event | Price |
|---|---|---|
| 10/1/2025 | Listed for rent | $3,275+2.3%$1/sqft |
Source: | ||
| 5/27/2024 | Listing removed | -- |
Source: | ||
| 4/26/2024 | Price change | $3,200-3%$1/sqft |
Source: | ||
| 2/13/2024 | Price change | $3,300-5.7%$1/sqft |
Source: | ||
| 1/5/2024 | Listed for rent | $3,500+16.7%$1/sqft |
Source: | ||

