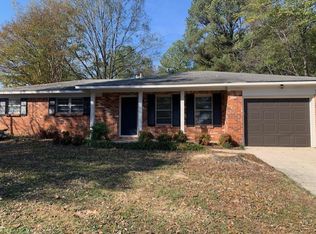2 BEDROOM/ 2 BA BRICK HOME WITH NICELY LANDSCAPED YARD CLOSE TO EVERYTHING, COULD BE CONVERTED BACK TO A 3 BR- LARGE SUNROOM- ADDED 2017- OPENS TO LIVING AREA, OPEN FLOOR PLAN, CUSTOM TILE AND HARDWOODS THROUGH 90% OF HOME- ONLY HAS 1 BR WIH CARPET, HVAC ONLY 1 YR OLD, ROOF - 10 YRS OLD, WINDOWS - INSTALLED 2005- WITH WARRANTY FOR LIFETIME , LOTS OF CEILING HEIGHT OAK CABINETS, LARGE BAR/ WORK ISLAND, FRIDGE DOES CONVEY, FENCED YARD, LARGE MASTER, BOTH BATHROOMS HAVE BATH FITTER WALK IN SHOWERS
This property is off market, which means it's not currently listed for sale or rent on Zillow. This may be different from what's available on other websites or public sources.
