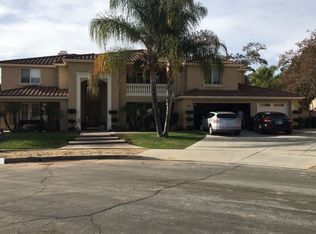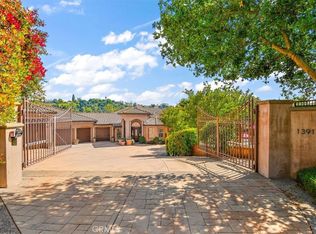Wonderful Executive Home Located In The Quiet And Secluded Oak Creek Estates Community. This Beautiful Home Features 5 Bedrooms And 6 Bathrooms In A Spacious 4,411 SqFt Of Living Space. Cook Like A 5 Star Michelin Chef In The Well Appointed Kitchen, Complete With New Appliances And Plenty Of Work Space With A Huge Granite Topped Island. This Beautiful Kitchen Opens Up To The Family Room And Will Likely Become The Place To Be For All Your Gatherings! The Large Vaulted Ceilings, Freshly Painted Interior, New Carpet And Wood Flooring Enable You To Live In Luxury From Day One! Downstairs Features Formal Living And Dining Rooms, A Separate Office, Spacious Family Room And A Bedroom Suite That Would Serve As A Perfect In-Law Area. Upstairs, The Elegant Wood Appointed Spiral Staircase Leads To A Spacious Master Suite, Complete With Its Own Private Sitting Area And Fireplace. The Balcony Off The Master Suite Allows For You To Sit Back, Relax And Enjoy The View Of Your Very Own Back Yard Paradise - Complete With A Pool, Spa And Waterfall Feature Along With A View Of The Wide Open Greenspace Behind (Psst No Rear Neighbors!). With So Many Features That You'll Absolutely Love, Trying To List Them All Just Doesn't Do It Justice. Call For A Private Tour And Experience This Beautiful Property Up Close And Personal. Rest Assured, Living Here Will Create Wonderful Family Memories For Years To Come And Quite Possibly You'll Become The Envy Of Family And Friends!
This property is off market, which means it's not currently listed for sale or rent on Zillow. This may be different from what's available on other websites or public sources.

