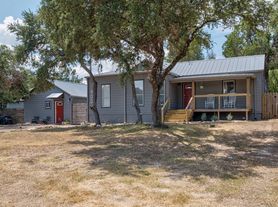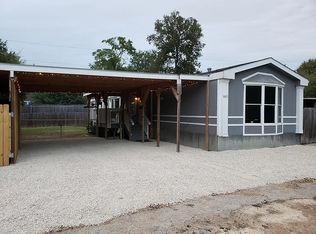This beautiful home is a secluded retreat located in the desirable Eanes ISD, offering a mix of original charm and modern amenities. The property is surrounded by lush trees for privacy and provides a unique lake lifestyle with proximity to local restaurants and parks. Key features Living space: The main level has an open and airy layout connecting the living, dining, and kitchen areas. Original charm is preserved with stained concrete floors and a cozy wood-burning stove. Kitchen: The kitchen includes a windowed serving space overlooking the home's heart. Convenience: The main level includes a bathroom and a laundry room. Primary suite: The private primary suite is a peaceful escape with an open-design ensuite bath. Flexible spaces: The second floor has a versatile secondary living area, which can be used as a home office. Built-in bookcases provides a perfect reading nook. The home also offers ample storage with built-ins and large closets upstairs. Jack and Jill bathroom between the secondary bedrooms. Nearby amenities Dining on Cuernavaca include: Patrizi's: Specializes in fresh, delicious pasta in a funky, laid-back atmosphere. JoJo's Bakery: A local family-owned bakery known for its cookies, croissants, sandwiches, and cakes. Civil Goat Coffee Co.: Offers quality coffee, food, and a friendly atmosphere with a goat farm on-site. Recreation: Commons Ford Ranch Metropolitan Park: A 215-acre park on Lake Austin with picnic areas, hiking trails, a boat ramp, and a waterfall.
House for rent
$2,975/mo
1403 N Cuernavaca Dr #A, Austin, TX 78733
3beds
1,868sqft
Price may not include required fees and charges.
Singlefamily
Available now
Cats, dogs OK
Central air, ceiling fan
In unit laundry
4 Attached garage spaces parking
Electric, central, fireplace
What's special
Cozy wood-burning stoveBuilt-in bookcasesSecluded retreatSurrounded by lush treesWindowed serving spaceAmple storageOpen and airy layout
- 41 days |
- -- |
- -- |
Travel times
Looking to buy when your lease ends?
Consider a first-time homebuyer savings account designed to grow your down payment with up to a 6% match & 3.83% APY.
Facts & features
Interior
Bedrooms & bathrooms
- Bedrooms: 3
- Bathrooms: 3
- Full bathrooms: 2
- 1/2 bathrooms: 1
Heating
- Electric, Central, Fireplace
Cooling
- Central Air, Ceiling Fan
Appliances
- Included: Dishwasher, Disposal, Microwave, Range
- Laundry: In Unit, Laundry Room
Features
- Breakfast Bar, Ceiling Fan(s), High Ceilings, Multiple Living Areas, Walk-In Closet(s)
- Flooring: Carpet, Concrete, Tile
- Has fireplace: Yes
Interior area
- Total interior livable area: 1,868 sqft
Property
Parking
- Total spaces: 4
- Parking features: Attached, Covered
- Has attached garage: Yes
- Details: Contact manager
Features
- Stories: 2
- Exterior features: Contact manager
Construction
Type & style
- Home type: SingleFamily
- Property subtype: SingleFamily
Materials
- Roof: Composition
Condition
- Year built: 2001
Utilities & green energy
- Utilities for property: Sewage
Community & HOA
Community
- Features: Clubhouse, Playground
Location
- Region: Austin
Financial & listing details
- Lease term: 12 Months
Price history
| Date | Event | Price |
|---|---|---|
| 9/15/2025 | Price change | $2,975-7%$2/sqft |
Source: Unlock MLS #9304451 | ||
| 8/25/2025 | Listed for rent | $3,200$2/sqft |
Source: Unlock MLS #9304451 | ||

