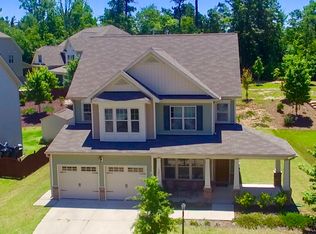Newer Cheswick 2-story w/comm pool, close, yet not too close to Hwy 495/264 & I-540! Welcoming covered front Porch; 2-car Garage; nice covered Patio in fenced bkyd that backs to trees. Open flrpln: spacious LR w/FP open to fabulous KIT w/granite ctrs/tile backsplash/SS appls/island/WI pantry. Dark hardwd flrs main level; desirable 1st flr Guest Rm w/adjacent full Bath. Convenient 2nd flr Laundry Rm; lg Bonus/Loft Rm; spacious Master suite w/tray ceiling, lg WIC, garden tub, separate shower & double sinks.
This property is off market, which means it's not currently listed for sale or rent on Zillow. This may be different from what's available on other websites or public sources.
