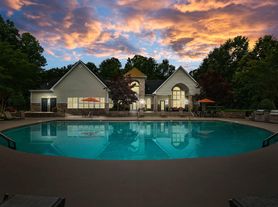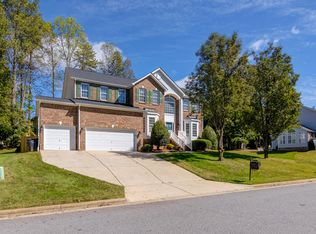Sophisticated Living in Southern Shores. Beautiful 5-bedroom 3.5 bath 2 Fireplaces residence with 3 CAR Garage blends elegance with comfort in one of Lake Jeanette's most coveted neighborhoods. Home features rich hardwood flooring throughout and a seamless flow from formal to casual spaces. Host holiday gatherings in the formal dining room, unwind by the fireplace while the aroma of freshly baked cookies fills the kitchen-complete with an island, granite countertops, and stainless-steel appliances. Upstairs, the primary suite impresses with vaulted ceilings, a spacious walk-in closet, and a fireplace. Three additional bedrooms, two full baths, and a versatile fifth bedroom or bonus room complete the second floor. Enjoy your coffee on the screened porch or end your day by the fire pit. Easy access to the community pool, marina, walking trails, shopping and dining. Close to I-73 bypass, airport just 10 minutes away, this home combines luxury living with exceptional accessibility.
House for rent
$4,900/mo
1403 Regents Park Ln, Greensboro, NC 27455
5beds
3,105sqft
Price may not include required fees and charges.
Singlefamily
Available now
Cats, dogs OK
Central air, ceiling fan
Dryer connection laundry
3 Attached garage spaces parking
Natural gas, forced air, fireplace
What's special
Vaulted ceilingsHardwood flooringGranite countertopsScreened porchStainless-steel appliancesPrimary suiteWalk-in closet
- 26 days |
- -- |
- -- |
Travel times
Looking to buy when your lease ends?
Consider a first-time homebuyer savings account designed to grow your down payment with up to a 6% match & 3.83% APY.
Facts & features
Interior
Bedrooms & bathrooms
- Bedrooms: 5
- Bathrooms: 4
- Full bathrooms: 3
- 1/2 bathrooms: 1
Heating
- Natural Gas, Forced Air, Fireplace
Cooling
- Central Air, Ceiling Fan
Appliances
- Included: Dishwasher, Disposal, Microwave, Oven, Refrigerator, Stove
- Laundry: Dryer Connection, In Unit, Laundry Room
Features
- Built-in Features, Ceiling Fan(s), Walk In Closet
- Flooring: Carpet, Tile, Wood
- Has fireplace: Yes
Interior area
- Total interior livable area: 3,105 sqft
Property
Parking
- Total spaces: 3
- Parking features: Attached, Driveway, Garage, Covered
- Has attached garage: Yes
- Details: Contact manager
Features
- Stories: 2
- Exterior features: Architecture Style: Transitional, Attached, Built-in Features, Ceiling Fan(s), Community, Deck, Double Sided, Driveway, Dryer Connection, Flooring: Wood, Garage, Garage Door Opener, Gas Log, Gas Water Heater, Great Room, Greensboro, Heating system: Forced Air, Heating: Gas, Laundry Room, Patio, Paved, Primary Bedroom, Screened, Walk In Closet
Details
- Parcel number: 67579
Construction
Type & style
- Home type: SingleFamily
- Property subtype: SingleFamily
Condition
- Year built: 1994
Community & HOA
Location
- Region: Greensboro
Financial & listing details
- Lease term: 12 Months
Price history
| Date | Event | Price |
|---|---|---|
| 9/27/2025 | Listed for rent | $4,900$2/sqft |
Source: Triad MLS #1197266 | ||
| 9/15/2025 | Sold | $595,900-2.3% |
Source: | ||
| 8/18/2025 | Pending sale | $609,900 |
Source: | ||
| 8/4/2025 | Price change | $609,900-2.4% |
Source: | ||
| 7/7/2025 | Price change | $625,000-1.6% |
Source: | ||

