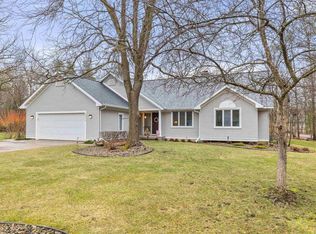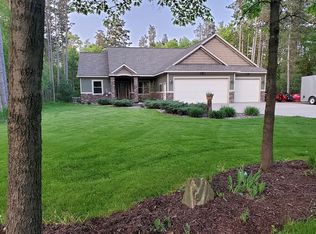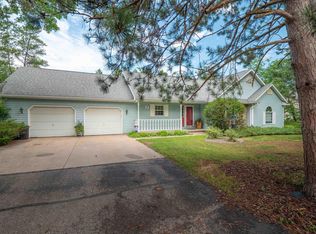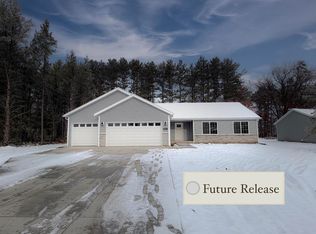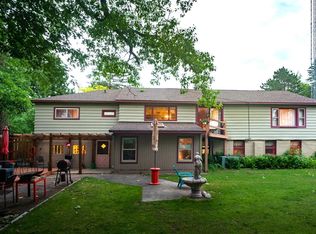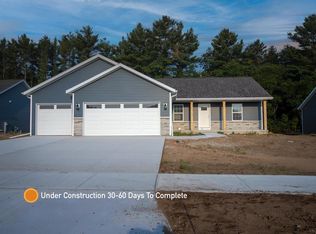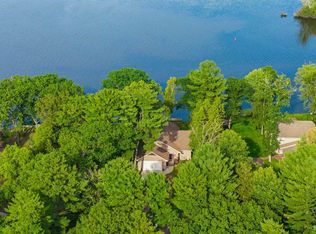Contemporary 1 story, 3-bedroom, 2 full bath executive ranch with a 3-car attached garage nestled into a wooded 1.34-acre lot, close to Stevens Point. This home features an open concept design with 9-foot vaulted ceilings, gas/log fireplace, hand peeled red oak 3/4 hardwood floors in the living room, dining area, hallway and bedrooms. Ceramic tile in the laundry and bathrooms. Kitchen features Quartz countertops, high end cabinetry with soft close drawers, ceramic backsplash, under cabinet lighting and plenty of storage as well as a walk-in-pantry. The large primary bedroom has a walk-in closet with hanger racks and shelves and the primary bedroom bath features a tiled walk-in shower and bathtub. Finishes includes high end doors, fixtures, cabinetry, trim and a gas log fireplace finished with stone. This home also offers the latest technology in heating and cooling, a thermostat that can be controlled from your smart phon, zoned heating between the main floor and LL and a power vented water heater. The exterior features vinyl siding with stone trim and a stamped concrete patio.,This new construction is ready to move into!! Seller is offering install of a complete soft water system of $2500 with any offer received before October 31, 2025. There is an option to finish the LL that includes drywalling and flooring for a family room 16x28 with an egress window, 4th bedroom 10x12 with egress window and 3rd full bath 8x9 with walk-in shower or tub and ceramic tile for an additional $45,000. This comes to an additional 1,088 of finished sq ft. The HVAC is designed for a full 2,835 sq ft and the septic is designed for a 4 bedroom home. There is also an option to add underground sprinklers prior to finishing and that price is to be determined.
Active
$579,900
1403 SKYLINE DRIVE, Stevens Point, WI 54482
3beds
1,746sqft
Est.:
Single Family Residence
Built in 2025
1.34 Acres Lot
$-- Zestimate®
$332/sqft
$-- HOA
What's special
Open concept designQuartz countertopsWalk-in closetUnder cabinet lightingSoft close drawersCeramic backsplashHigh end cabinetry
- 309 days |
- 665 |
- 15 |
Zillow last checked: 8 hours ago
Listing updated: December 18, 2025 at 01:45am
Listed by:
TED RUDE Phone:715-340-3688,
KPR BROKERS, LLC
Source: WIREX MLS,MLS#: 22500531 Originating MLS: Central WI Board of REALTORS
Originating MLS: Central WI Board of REALTORS
Tour with a local agent
Facts & features
Interior
Bedrooms & bathrooms
- Bedrooms: 3
- Bathrooms: 2
- Full bathrooms: 2
- Main level bedrooms: 3
Primary bedroom
- Level: Main
- Area: 182
- Dimensions: 13 x 14
Bedroom 2
- Level: Main
- Area: 144
- Dimensions: 12 x 12
Bedroom 3
- Level: Main
- Area: 144
- Dimensions: 12 x 12
Bathroom
- Features: Master Bedroom Bath
Dining room
- Level: Main
- Area: 96
- Dimensions: 12 x 8
Kitchen
- Level: Main
- Area: 198
- Dimensions: 11 x 18
Living room
- Level: Main
- Area: 400
- Dimensions: 20 x 20
Heating
- Natural Gas, Forced Air
Cooling
- Central Air
Appliances
- Included: Refrigerator, Range/Oven, Dishwasher, Microwave, Washer, Dryer
Features
- Ceiling Fan(s), Cathedral/vaulted ceiling, Walk-In Closet(s), High Speed Internet
- Flooring: Tile, Wood
- Basement: Full,Unfinished,Concrete
Interior area
- Total structure area: 1,746
- Total interior livable area: 1,746 sqft
- Finished area above ground: 1,746
- Finished area below ground: 0
Video & virtual tour
Property
Parking
- Total spaces: 3
- Parking features: 3 Car, Attached, Garage Door Opener
- Attached garage spaces: 3
Features
- Levels: One
- Stories: 1
- Patio & porch: Patio
Lot
- Size: 1.34 Acres
Details
- Parcel number: 0208605
- Zoning: Residential
Construction
Type & style
- Home type: SingleFamily
- Architectural style: Ranch
- Property subtype: Single Family Residence
Materials
- Vinyl Siding
- Roof: Shingle
Condition
- 0-5 Years,New Construction
- New construction: Yes
- Year built: 2025
Utilities & green energy
- Sewer: Septic Tank
- Water: Well
- Utilities for property: Cable Available
Community & HOA
Community
- Security: Smoke Detector(s)
Location
- Region: Stevens Point
- Municipality: Hull
Financial & listing details
- Price per square foot: $332/sqft
- Annual tax amount: $3,219
- Date on market: 2/17/2025
Estimated market value
Not available
Estimated sales range
Not available
$2,120/mo
Price history
Price history
| Date | Event | Price |
|---|---|---|
| 9/22/2025 | Price change | $579,900-1.7%$332/sqft |
Source: | ||
| 2/17/2025 | Listed for sale | $589,900$338/sqft |
Source: | ||
Public tax history
Public tax history
Tax history is unavailable.BuyAbility℠ payment
Est. payment
$3,583/mo
Principal & interest
$2752
Property taxes
$628
Home insurance
$203
Climate risks
Neighborhood: 54482
Nearby schools
GreatSchools rating
- 6/10Washington Elementary SchoolGrades: K-6Distance: 2.9 mi
- 5/10P J Jacobs Junior High SchoolGrades: 7-9Distance: 3.5 mi
- 4/10Stevens Point Area Senior High SchoolGrades: 10-12Distance: 3.4 mi
Schools provided by the listing agent
- Elementary: Washington
- Middle: P.j. Jacobs
- High: Stevens Point
- District: Stevens Point
Source: WIREX MLS. This data may not be complete. We recommend contacting the local school district to confirm school assignments for this home.
- Loading
- Loading
