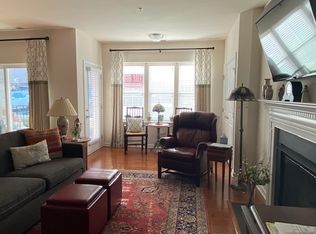Sold for $405,000
$405,000
14031 Millpointe Rd #15C, Chesterfield, VA 23114
3beds
1,682sqft
Townhouse
Built in 2023
2,739.92 Square Feet Lot
$411,400 Zestimate®
$241/sqft
$2,552 Estimated rent
Home value
$411,400
$383,000 - $440,000
$2,552/mo
Zestimate® history
Loading...
Owner options
Explore your selling options
What's special
Major PRICE REDUCTION.....Welcome to this, once Beethoven Model, End Unit in Centerpointe Townes community. This home has 3 levels of luxury living, 1st floor has nice size office/rec room as well as a bonus room to be used however you please with access to garage. Steps leading to the 2nd and 3rd level are carpeted. Level 2 offers an open concept with box window in living area, kitchen has custom cabinets, upgraded hardware, island with pendant lights, Quartz countertops, upgraded tile backsplash, stainless steel appliances; kitchen door opens onto 15X5 deck. Level 3 has primary suite with trey ceiling wall-to-wall carpet and master bath offers dual shower, oversized sink and walk-in closet with closet factory system. Bedrooms 2 and 3 have wall-to-wall carpet and good size closets. This up and coming area is a must for families. Centerpointe offers great amenities such as walking trails, clubhouse with fitness center and you are only minutes from St Francis Medical Center, shopping, dining, entertainment and much more.
Zillow last checked: 8 hours ago
Listing updated: August 08, 2025 at 09:31am
Listed by:
Sabrina Conway 804-833-2665,
Blake & Bane Inc
Bought with:
Georgia Cole, 0225190584
North Point Realty
Source: CVRMLS,MLS#: 2509536 Originating MLS: Central Virginia Regional MLS
Originating MLS: Central Virginia Regional MLS
Facts & features
Interior
Bedrooms & bathrooms
- Bedrooms: 3
- Bathrooms: 4
- Full bathrooms: 2
- 1/2 bathrooms: 2
Primary bedroom
- Description: Master Suite with walk-in closet
- Level: Third
- Dimensions: 14.0 x 16.0
Bedroom 2
- Description: Wall-to-wall carpet
- Level: Third
- Dimensions: 10.0 x 11.0
Bedroom 3
- Description: Wall-to-wall caret
- Level: Third
- Dimensions: 9.0 x 10.0
Additional room
- Description: Vinyl Plank
- Level: First
- Dimensions: 10.0 x 10.5
Other
- Description: Tub & Shower
- Level: Third
Half bath
- Level: First
Half bath
- Level: Second
Kitchen
- Description: Quartz Tops,SS appliances,Vinyl Plank flooring,
- Level: Second
- Dimensions: 19.0 x 16.0
Living room
- Description: Large great room affect with Plank Flooring
- Level: Second
- Dimensions: 15.0 x 19.0
Office
- Description: Wall to wall carpet
- Level: First
- Dimensions: 15.0 x 11.0
Heating
- Forced Air, Natural Gas
Cooling
- Central Air, Electric
Appliances
- Included: Dryer, Dishwasher, Electric Water Heater, Gas Cooking, Disposal, Microwave, Refrigerator, Water Heater, Washer
- Laundry: Dryer Hookup
Features
- Bay Window, Tray Ceiling(s), Granite Counters, High Ceilings, Bath in Primary Bedroom, Recessed Lighting
- Flooring: Carpet, Ceramic Tile, Partially Carpeted, Vinyl
- Has basement: No
- Attic: Access Only
Interior area
- Total interior livable area: 1,682 sqft
- Finished area above ground: 1,682
- Finished area below ground: 0
Property
Parking
- Total spaces: 1
- Parking features: Attached, Driveway, Garage, Garage Door Opener, Oversized, Paved
- Attached garage spaces: 1
- Has uncovered spaces: Yes
Features
- Levels: Three Or More,Multi/Split
- Stories: 3
- Patio & porch: Deck
- Exterior features: Deck, Paved Driveway
- Pool features: None
- Fencing: None
Lot
- Size: 2,739 sqft
Details
- Parcel number: 725695129900000
- Zoning description: R7
- Special conditions: Other
Construction
Type & style
- Home type: Townhouse
- Architectural style: Contemporary,Tri-Level
- Property subtype: Townhouse
- Attached to another structure: Yes
Materials
- Brick, Frame, Vinyl Siding
- Foundation: Slab
- Roof: Metal,Shingle
Condition
- New Construction
- New construction: Yes
- Year built: 2023
Utilities & green energy
- Sewer: Public Sewer
- Water: Public
Community & neighborhood
Security
- Security features: Security System
Community
- Community features: Common Grounds/Area, Clubhouse, Fitness, Home Owners Association, Maintained Community, Playground, Street Lights, Trails/Paths
Location
- Region: Chesterfield
- Subdivision: Centerpointe Townes
HOA & financial
HOA
- Has HOA: Yes
- HOA fee: $157 monthly
- Amenities included: Landscaping, Management
- Services included: Clubhouse, Common Areas, Maintenance Grounds, Snow Removal, Trash
Other
Other facts
- Ownership: Other
Price history
| Date | Event | Price |
|---|---|---|
| 8/8/2025 | Sold | $405,000-6.9%$241/sqft |
Source: | ||
| 7/16/2025 | Pending sale | $435,000$259/sqft |
Source: | ||
| 7/3/2025 | Price change | $435,000-4.9%$259/sqft |
Source: | ||
| 5/2/2025 | Price change | $457,500-2.2%$272/sqft |
Source: | ||
| 4/10/2025 | Listed for sale | $467,950$278/sqft |
Source: | ||
Public tax history
Tax history is unavailable.
Neighborhood: 23114
Nearby schools
GreatSchools rating
- 7/10J B Watkins Elementary SchoolGrades: PK-5Distance: 0.9 mi
- 7/10Midlothian Middle SchoolGrades: 6-8Distance: 1.3 mi
- 9/10Midlothian High SchoolGrades: 9-12Distance: 0.8 mi
Schools provided by the listing agent
- Elementary: Evergreen
- Middle: Tomahawk Creek
- High: Midlothian
Source: CVRMLS. This data may not be complete. We recommend contacting the local school district to confirm school assignments for this home.
Get a cash offer in 3 minutes
Find out how much your home could sell for in as little as 3 minutes with a no-obligation cash offer.
Estimated market value$411,400
Get a cash offer in 3 minutes
Find out how much your home could sell for in as little as 3 minutes with a no-obligation cash offer.
Estimated market value
$411,400
