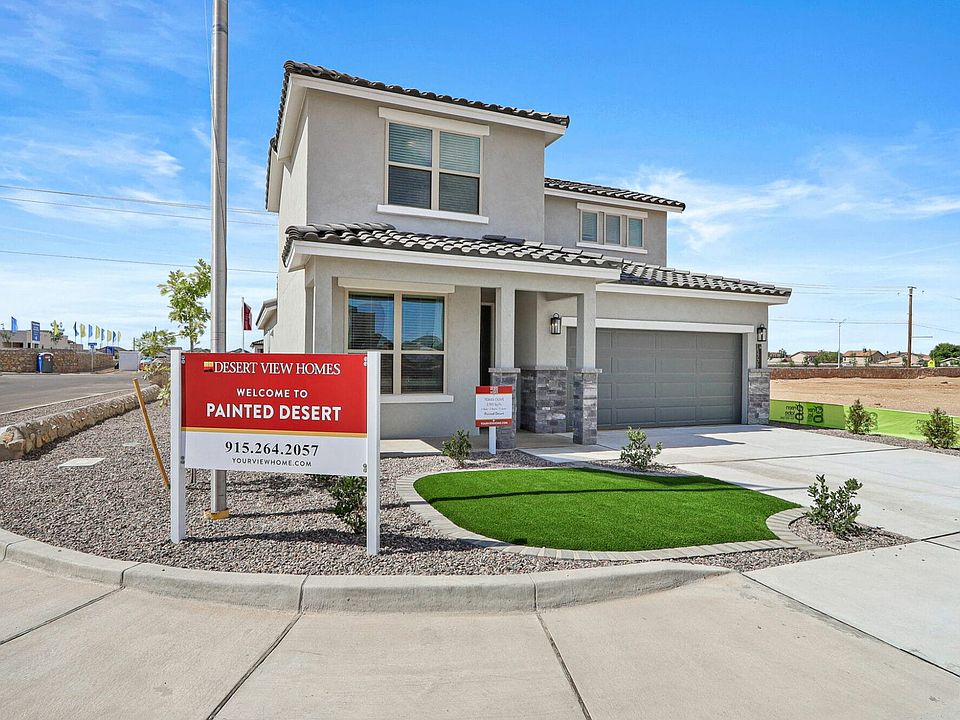The 'Ocotillo' floorplan offers a lifestyle-oriented design tailored for comfort and functionality. This single-story home spans 1,834 sq ft, ideal for those seeking a blend of modern living and practicality. A 3 bedrooms and 2 baths, it provides the perfect canvas for cozy family living or hosting guests. The inclusion of a study and pocket office caters to a versatile lifestyle, whether for remote work, hobbies, or organization. With a 2-car garage and a dedicated laundry room, this floorplan ensures convenience and efficient day-to-day living, making it a welcoming haven for both relaxation and productivity.
Pending
$299,480
14032 Paseo Aves Ave, El Paso, TX 79928
3beds
1,834sqft
Single Family Residence
Built in 2025
5,662.8 Square Feet Lot
$299,600 Zestimate®
$163/sqft
$-- HOA
- 134 days
- on Zillow |
- 9 |
- 0 |
Zillow last checked: 7 hours ago
Listing updated: July 16, 2025 at 09:11am
Listed by:
Rustom Adil Marciano 0640151 910-261-8576,
RE/MAX Associates
Source: GEPAR,MLS#: 920873
Travel times
Schedule tour
Select your preferred tour type — either in-person or real-time video tour — then discuss available options with the builder representative you're connected with.
Facts & features
Interior
Bedrooms & bathrooms
- Bedrooms: 3
- Bathrooms: 3
- Full bathrooms: 2
- 1/2 bathrooms: 1
Heating
- Central
Cooling
- Refrigerated
Appliances
- Included: Dishwasher, Disposal, Microwave
Features
- Master Downstairs
- Flooring: Tile, Carpet
- Windows: Double Pane Windows
- Has fireplace: No
Interior area
- Total structure area: 1,834
- Total interior livable area: 1,834 sqft
Video & virtual tour
Property
Features
- Exterior features: Walled Backyard
Lot
- Size: 5,662.8 Square Feet
- Features: Subdivided
Details
- Parcel number: P58500006800600
- Zoning: R3
- Special conditions: None
Construction
Type & style
- Home type: SingleFamily
- Architectural style: 1 Story
- Property subtype: Single Family Residence
Materials
- Stucco
- Roof: Shingle
Condition
- New construction: Yes
- Year built: 2025
Details
- Builder name: Desert View Homes
Utilities & green energy
- Water: City
Community & HOA
Community
- Subdivision: Painted Desert
HOA
- Has HOA: No
Location
- Region: El Paso
Financial & listing details
- Price per square foot: $163/sqft
- Annual tax amount: $2,025
- Date on market: 4/19/2025
- Cumulative days on market: 135 days
- Listing terms: Cash,Conventional,FHA,VA Loan
About the community
Welcome to Painted Desert - A Community Designed for Living Well
Painted Desert is where comfort, convenience, and community come together in the heart of Horizon City, TX. Whether you're a growing family, a first-time homebuyer, or simply looking for a change, this neighborhood offers a lifestyle that makes every day easier-and more enjoyable.
Located just minutes from Eastlake Marketplace, you'll enjoy close access to shopping, dining, and entertainment, while still being tucked away in a peaceful, family-friendly setting. With Sue Shook Elementary School within walking distance and a fire station nearby, Painted Desert offers both safety and simplicity for your everyday routine.
Why Choose Painted Desert?
Painted Desert is more than just a neighborhood-it's a community built with your lifestyle in mind. With new businesses, restaurants, and amenities opening nearby, this area continues to grow and thrive, offering excitement and opportunity right at your doorstep.
Key Features:
Walking distance to Sue Shook Elementary School - perfect for families with young children
Fire station nearby - added peace of mind and convenience
Easy access to Eastlake Marketplace - shopping, dining, and entertainment just minutes away
Nearby walking trails - ideal for outdoor activity, evening strolls, or weekend runs
Convenient access to major roads and thoroughfares - simplifying your daily commute
Homes for Every Lifestyle
Painted Desert offers a range of home options-from spacious family homes with room to grow to affordable starter homes with cozy charm. Whether you're upgrading, downsizing, or just starting out, there's something here for everyone.
Source: View Homes

