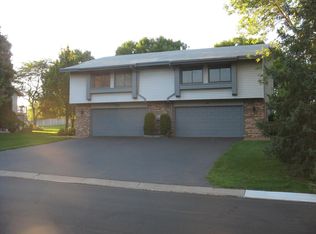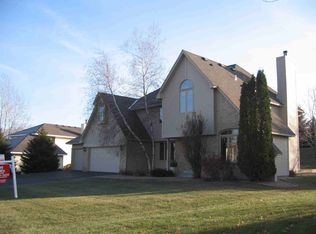Closed
$320,000
14034 79th Ave N, Maple Grove, MN 55311
3beds
1,818sqft
Townhouse Side x Side
Built in 1981
9,583.2 Square Feet Lot
$321,000 Zestimate®
$176/sqft
$2,346 Estimated rent
Home value
$321,000
$305,000 - $337,000
$2,346/mo
Zestimate® history
Loading...
Owner options
Explore your selling options
What's special
Open House: April 1st & 2nd at 12pm-2pm. Location and updates! Walking paths & minutes to Amenities Maple Grove has to offer. This updated, freshly painted & well maintained townhouse with natural wood flooring on main level, Stainless steel & granite. Walk out lower level, boasts patio doors to covered Large Patio & bringing in plenty of natural light into the family room with cozy gas fireplace. Oversized maintenance free deck and a Patio both 22X12 overlooks a larger backyard with privacy. Workbench & shelving in garage remains. Floor plans available
Zillow last checked: 8 hours ago
Listing updated: May 01, 2024 at 12:12am
Listed by:
Weichert, Realtors-Advantage
Bought with:
Jeffrey Storms
Bridge Realty, LLC
Source: NorthstarMLS as distributed by MLS GRID,MLS#: 6347167
Facts & features
Interior
Bedrooms & bathrooms
- Bedrooms: 3
- Bathrooms: 2
- Full bathrooms: 1
- 3/4 bathrooms: 1
Bedroom 1
- Level: Upper
- Area: 192 Square Feet
- Dimensions: 16 x 12
Bedroom 2
- Level: Upper
- Area: 132 Square Feet
- Dimensions: 12 x 11
Bedroom 3
- Level: Upper
- Area: 100 Square Feet
- Dimensions: 10 x 10
Deck
- Level: Upper
- Area: 264 Square Feet
- Dimensions: 22 x 12
Dining room
- Level: Upper
- Area: 132 Square Feet
- Dimensions: 12 x 11
Family room
- Level: Lower
- Area: 384 Square Feet
- Dimensions: 24 x 16
Kitchen
- Level: Upper
- Area: 110 Square Feet
- Dimensions: 11 x 10
Living room
- Level: Upper
- Area: 238 Square Feet
- Dimensions: 17 x 14
Patio
- Level: Lower
- Area: 264 Square Feet
- Dimensions: 22 x 12
Heating
- Forced Air
Cooling
- Central Air
Appliances
- Included: Dishwasher, Microwave, Range, Refrigerator, Water Softener Owned
Features
- Basement: Finished,Full,Walk-Out Access
- Number of fireplaces: 1
- Fireplace features: Gas
Interior area
- Total structure area: 1,818
- Total interior livable area: 1,818 sqft
- Finished area above ground: 1,212
- Finished area below ground: 606
Property
Parking
- Total spaces: 2
- Parking features: Attached, Asphalt, Garage Door Opener
- Attached garage spaces: 2
- Has uncovered spaces: Yes
Accessibility
- Accessibility features: None
Features
- Levels: Multi/Split
- Patio & porch: Composite Decking, Covered, Deck, Patio
- Fencing: None
- Waterfront features: Waterfront Num(56038300), Lake Acres(7545), Lake Depth(65)
- Body of water: Dead Lake (56038300)
Lot
- Size: 9,583 sqft
- Dimensions: 46 x 185 x 54 x 172
- Features: Zero Lot Line
Details
- Foundation area: 1212
- Parcel number: 2211922330037
- Zoning description: Residential-Single Family
Construction
Type & style
- Home type: Townhouse
- Property subtype: Townhouse Side x Side
- Attached to another structure: Yes
Materials
- Brick/Stone, Vinyl Siding
Condition
- Age of Property: 43
- New construction: No
- Year built: 1981
Utilities & green energy
- Electric: 200+ Amp Service
- Gas: Natural Gas
- Sewer: City Sewer/Connected
- Water: City Water/Connected
Community & neighborhood
Location
- Region: Maple Grove
- Subdivision: Fish Lake Woods 09
HOA & financial
HOA
- Has HOA: Yes
- HOA fee: $220 monthly
- Amenities included: None
- Services included: Lawn Care, Shared Amenities, Snow Removal
- Association name: Home Front Management
- Association phone: 763-241-0830
Price history
| Date | Event | Price |
|---|---|---|
| 5/5/2023 | Sold | $320,000+0%$176/sqft |
Source: | ||
| 4/13/2023 | Pending sale | $319,900$176/sqft |
Source: | ||
| 3/31/2023 | Listed for sale | $319,900+46.7%$176/sqft |
Source: | ||
| 10/1/2018 | Sold | $218,000-3.1%$120/sqft |
Source: | ||
| 8/29/2018 | Price change | $225,000-6.2%$124/sqft |
Source: POP Realty MN #4998380 | ||
Public tax history
| Year | Property taxes | Tax assessment |
|---|---|---|
| 2025 | $3,252 +9.4% | $283,900 -0.1% |
| 2024 | $2,972 +7.4% | $284,200 +7.7% |
| 2023 | $2,768 +4.7% | $264,000 +3.9% |
Find assessor info on the county website
Neighborhood: 55311
Nearby schools
GreatSchools rating
- 6/10Oak View Elementary SchoolGrades: PK-5Distance: 1.7 mi
- 6/10Maple Grove Middle SchoolGrades: 6-8Distance: 1.8 mi
- 10/10Maple Grove Senior High SchoolGrades: 9-12Distance: 2.4 mi
Get a cash offer in 3 minutes
Find out how much your home could sell for in as little as 3 minutes with a no-obligation cash offer.
Estimated market value
$321,000
Get a cash offer in 3 minutes
Find out how much your home could sell for in as little as 3 minutes with a no-obligation cash offer.
Estimated market value
$321,000

