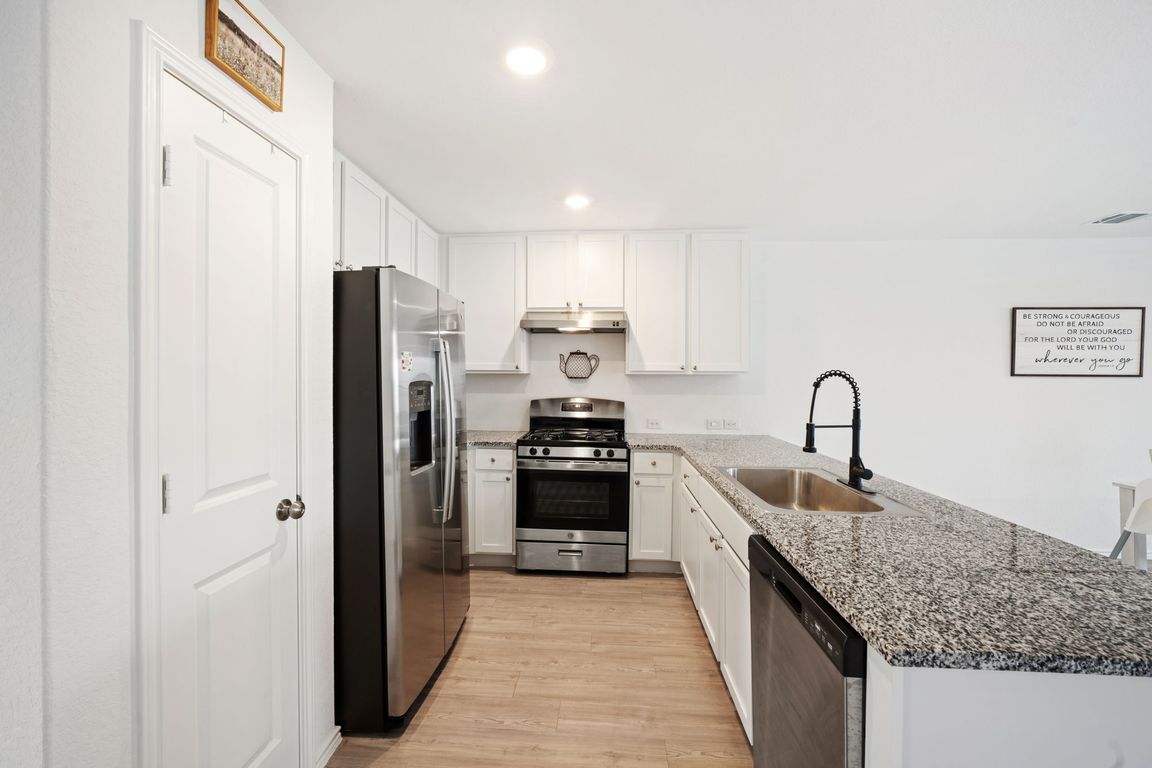
For salePrice cut: $9.5K (7/9)
$230,000
4beds
1,644sqft
14034 ROOSTER RUN, San Antonio, TX 78252
4beds
1,644sqft
Single family residence
Built in 2023
4,443 sqft
2 Garage spaces
$140 price/sqft
$181 quarterly HOA fee
What's special
Welcoming foyerOpen-concept living spaceGenerous walk-in closetPrivate primary suite
Built in late 2023 and priced below market, this 4-bedroom, 2-bath home in the Silos offers outstanding value for both first-time buyers and military families. With an assumable VA loan at 5.125% for qualified VA buyers, this opportunity combines affordability with long-term savings. Inside, you'll find a thoughtful layout that blends ...
- 171 days
- on Zillow |
- 297 |
- 24 |
Source: SABOR,MLS#: 1844094
Travel times
Kitchen
Living Room
Primary Bedroom
Bedroom
Zillow last checked: 7 hours ago
Listing updated: July 19, 2025 at 12:08am
Listed by:
Tamara Price TREC #572393 (210) 620-6681,
Real Broker, LLC
Source: SABOR,MLS#: 1844094
Facts & features
Interior
Bedrooms & bathrooms
- Bedrooms: 4
- Bathrooms: 2
- Full bathrooms: 2
Primary bedroom
- Features: Walk-In Closet(s), Ceiling Fan(s), Full Bath
- Area: 154
- Dimensions: 14 x 11
Bedroom 2
- Area: 100
- Dimensions: 10 x 10
Bedroom 3
- Area: 110
- Dimensions: 11 x 10
Bedroom 4
- Area: 110
- Dimensions: 11 x 10
Primary bathroom
- Features: Tub/Shower Combo, Single Vanity
- Area: 45
- Dimensions: 5 x 9
Dining room
- Area: 196
- Dimensions: 14 x 14
Family room
- Area: 210
- Dimensions: 14 x 15
Kitchen
- Area: 126
- Dimensions: 14 x 9
Heating
- Central, Natural Gas
Cooling
- Ceiling Fan(s), Central Air
Appliances
- Included: Range, Gas Cooktop, Disposal, Dishwasher, Trash Compactor, Plumbed For Ice Maker, Vented Exhaust Fan, Electric Water Heater, Tankless Water Heater
- Laundry: Laundry Closet, Main Level, Washer Hookup, Dryer Connection
Features
- One Living Area, Liv/Din Combo, Kitchen Island, Utility Room Inside, 1st Floor Lvl/No Steps, Open Floorplan, High Speed Internet, All Bedrooms Downstairs, Walk-In Closet(s), Master Downstairs, Ceiling Fan(s), Solid Counter Tops
- Flooring: Carpet, Vinyl
- Windows: Low Emissivity Windows
- Has basement: No
- Attic: Pull Down Stairs
- Has fireplace: No
- Fireplace features: Not Applicable
Interior area
- Total structure area: 1,644
- Total interior livable area: 1,644 sqft
Video & virtual tour
Property
Parking
- Total spaces: 2
- Parking features: Two Car Garage
- Garage spaces: 2
Accessibility
- Accessibility features: Low Pile Carpet, No Carpet, No Stairs, First Floor Bath, Full Bath/Bed on 1st Flr, First Floor Bedroom
Features
- Levels: One
- Stories: 1
- Patio & porch: Covered, Deck
- Pool features: None, Community
- Fencing: Privacy
Lot
- Size: 4,443.12 Square Feet
- Features: Curbs, Sidewalks, Streetlights
Details
- Parcel number: 057523140620
Construction
Type & style
- Home type: SingleFamily
- Property subtype: Single Family Residence
Materials
- Fiber Cement
- Foundation: Slab
- Roof: Composition
Condition
- Pre-Owned
- New construction: No
- Year built: 2023
Details
- Builder name: Lennar
Utilities & green energy
- Electric: CPS Energy
- Gas: CPS Energy
- Sewer: SAWS, Sewer System
- Water: SAWS, Water System
- Utilities for property: Cable Available, City Garbage service
Green energy
- Green verification: ENERGY STAR Certified Homes
Community & HOA
Community
- Features: Clubhouse, Playground, BBQ/Grill, Other, School Bus
- Security: Smoke Detector(s), Carbon Monoxide Detector(s)
- Subdivision: Silos
HOA
- Has HOA: Yes
- HOA fee: $181 quarterly
- HOA name: SILOS COMMUNITY ASSOCIATION
Location
- Region: San Antonio
Financial & listing details
- Price per square foot: $140/sqft
- Annual tax amount: $4,978
- Price range: $230K - $230K
- Date on market: 2/21/2025
- Listing terms: Conventional,FHA,VA Loan,Cash,Assumable
- Road surface type: Paved