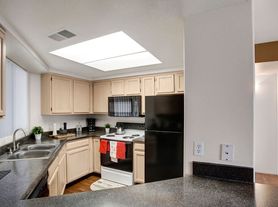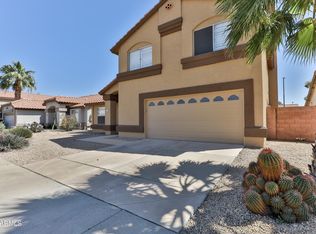Phoenix, AZ - House - $3,195.00 Available October 2025
Subdivision: 10TH PLACE & REDFIELD ROAD -
SEMI-CUSTOM HOME with SOLAR! So much potential! Great location near the base of Lookout Mountain in a private subdivision! Can you see this beautiful 3 Bedroom, 2 Bath home as your new home! The spacious open living room, dining & kitchen feature soaring ceilings with Quartz counters, and stainless steel appliances with tile throughout dining and living areas. Ample Master bedroom features a double sink, Glass enclosed private shower, large bathtub and a nice walk-in closet. Huge 3 car garage will house your autos and all your outdoor fun accessories. Enjoy moments of the day in the backyard oasis with a refreshing pool. The desert landscaped garden offer low maintenance so you have only to enjoy this lovely space. Easy access to hiking trails in Lookout Mtn, Shaw Butte or North Mtn.
(Pool Service Included)
Cross Streets: 7th St and Hearn Rd. Directions: East on Hearn to 9th Street, turns into Redfield proceed to home on left
Please text or call me if you have any questions.
Ryan S. VANOTTI PLLC
Realtor / Broker
2625 E Greenway Prkwy #270
Phoenix, AZ 85032
Brokerage Co: Time2Rent, LLC
House for rent
$3,195/mo
14037 N 10th Pl, Phoenix, AZ 85022
3beds
2,070sqft
Price may not include required fees and charges.
Single family residence
Available now
Cats, dogs OK
Central air, ceiling fan
In unit laundry
3 Attached garage spaces parking
Natural gas, forced air, fireplace
What's special
Refreshing poolAmple master bedroomSoaring ceilingsDesert landscaped gardenPrivate subdivisionNice walk-in closetQuartz counters
- 18 days |
- -- |
- -- |
Travel times
Looking to buy when your lease ends?
Consider a first-time homebuyer savings account designed to grow your down payment with up to a 6% match & a competitive APY.
Facts & features
Interior
Bedrooms & bathrooms
- Bedrooms: 3
- Bathrooms: 2
- Full bathrooms: 2
Heating
- Natural Gas, Forced Air, Fireplace
Cooling
- Central Air, Ceiling Fan
Appliances
- Included: Dishwasher, Disposal, Dryer, Refrigerator, Washer
- Laundry: In Unit
Features
- Ceiling Fan(s), Walk In Closet, Walk-In Closet(s)
- Flooring: Tile
- Windows: Window Coverings
- Has fireplace: Yes
Interior area
- Total interior livable area: 2,070 sqft
Property
Parking
- Total spaces: 3
- Parking features: Attached, Garage
- Has attached garage: Yes
- Details: Contact manager
Features
- Patio & porch: Patio
- Exterior features: , All Appliances, Data Ready, Heating system: ForcedAir, Heating: Gas, Outdoor Irrigation, Pets Allowed, Remodeled, Stone Counters, Tiled Main Areas, Upgraded Cabinets, Walk In Closet
- Has private pool: Yes
- Has spa: Yes
- Spa features: Hottub Spa
Details
- Parcel number: 21445048
Construction
Type & style
- Home type: SingleFamily
- Property subtype: Single Family Residence
Condition
- Year built: 2002
Utilities & green energy
- Utilities for property: Cable Available
Community & HOA
HOA
- Amenities included: Pool
Location
- Region: Phoenix
Financial & listing details
- Lease term: Contact For Details
Price history
| Date | Event | Price |
|---|---|---|
| 10/31/2025 | Price change | $3,195-3%$2/sqft |
Source: Zillow Rentals | ||
| 10/18/2025 | Listed for rent | $3,295$2/sqft |
Source: Zillow Rentals | ||
| 5/27/2021 | Sold | $485,000+21.3%$234/sqft |
Source: | ||
| 4/26/2021 | Pending sale | $399,999$193/sqft |
Source: | ||
| 4/24/2021 | Listed for sale | $399,999-14.9%$193/sqft |
Source: | ||

