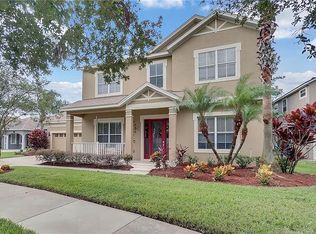Sold for $875,000
$875,000
14038 Bluebird Park Rd, Windermere, FL 34786
4beds
3,348sqft
Single Family Residence
Built in 2006
1.08 Acres Lot
$862,800 Zestimate®
$261/sqft
$3,744 Estimated rent
Home value
$862,800
$785,000 - $949,000
$3,744/mo
Zestimate® history
Loading...
Owner options
Explore your selling options
What's special
Discover the charm of this water front, 4 bedroom 4 bath home located in the desirable Summerport community. This unique property is nestled upon the shores of Walsh Pond. Enjoy scenic water views while relaxing poolside on the spacious screen enclosed lanai, which is also great for entertaining. The interior features granite countertops, stainless appliances, crown molding, and Juliet Balcony, just to name a few. The media room boasts a large projection screen, Sony 4k SXRD projector, amplifier, built in speakers, and cozy power reclining seating. The community amenities include pool, fitness center, tennis courts, clubhouse, parks, dock, and walking paths. Conveniently located near theme parks, dining, and shopping.
Zillow last checked: 8 hours ago
Listing updated: July 10, 2025 at 05:49am
Listing Provided by:
Angela Magac 407-744-5557,
THE PROPERTY STOP LLC 407-744-5557,
Christian Magac 407-222-4074,
THE PROPERTY STOP LLC
Bought with:
Allison Day, 3119984
RE/MAX TOWN & COUNTRY REALTY
Source: Stellar MLS,MLS#: O6316378 Originating MLS: Orlando Regional
Originating MLS: Orlando Regional

Facts & features
Interior
Bedrooms & bathrooms
- Bedrooms: 4
- Bathrooms: 4
- Full bathrooms: 4
Primary bedroom
- Features: Walk-In Closet(s)
- Level: Second
- Area: 266 Square Feet
- Dimensions: 14x19
Bedroom 2
- Features: Built-in Closet
- Level: Second
- Area: 132 Square Feet
- Dimensions: 11x12
Bedroom 3
- Features: Built-in Closet
- Level: Second
- Area: 143 Square Feet
- Dimensions: 11x13
Bedroom 4
- Features: Built-in Closet
- Level: Second
- Area: 143 Square Feet
- Dimensions: 11x13
Family room
- Level: First
- Area: 195 Square Feet
- Dimensions: 13x15
Kitchen
- Level: First
- Area: 225 Square Feet
- Dimensions: 15x15
Living room
- Level: First
- Area: 272 Square Feet
- Dimensions: 16x17
Heating
- Central
Cooling
- Central Air
Appliances
- Included: Dishwasher, Disposal, Dryer, Microwave, Range, Refrigerator, Washer
- Laundry: Inside, Laundry Room
Features
- Ceiling Fan(s), Crown Molding, Eating Space In Kitchen, PrimaryBedroom Upstairs, Stone Counters, Tray Ceiling(s), Walk-In Closet(s)
- Flooring: Carpet, Ceramic Tile
- Windows: Shutters
- Has fireplace: No
Interior area
- Total structure area: 4,524
- Total interior livable area: 3,348 sqft
Property
Parking
- Total spaces: 3
- Parking features: Garage Door Opener
- Attached garage spaces: 3
Features
- Levels: Two
- Stories: 2
- Patio & porch: Front Porch, Rear Porch, Screened
- Exterior features: Irrigation System
- Has private pool: Yes
- Pool features: Gunite, In Ground
- Has spa: Yes
- Spa features: In Ground
- Has view: Yes
- View description: Water, Pond
- Has water view: Yes
- Water view: Water,Pond
- Waterfront features: Pond, Pond Access
Lot
- Size: 1.08 Acres
- Features: Corner Lot, In County, Landscaped, Sidewalk
- Residential vegetation: Mature Landscaping, Trees/Landscaped
Details
- Parcel number: 102327839000370
- Zoning: P-D
- Special conditions: None
Construction
Type & style
- Home type: SingleFamily
- Architectural style: Traditional
- Property subtype: Single Family Residence
Materials
- Block, Stucco, Wood Frame
- Foundation: Block
- Roof: Shingle
Condition
- New construction: No
- Year built: 2006
Utilities & green energy
- Sewer: Public Sewer
- Water: Public
- Utilities for property: Public
Community & neighborhood
Security
- Security features: Smoke Detector(s)
Community
- Community features: Dock, Clubhouse, Deed Restrictions, Dog Park, Fitness Center, Park, Playground, Pool, Sidewalks, Tennis Court(s)
Location
- Region: Windermere
- Subdivision: SUMMERPORT PH 02
HOA & financial
HOA
- Has HOA: Yes
- HOA fee: $131 monthly
- Amenities included: Clubhouse, Fitness Center, Park, Playground, Pool, Tennis Court(s)
- Association name: Summerport HOA/ First Service Residential
- Association phone: 407-656-6501
Other fees
- Pet fee: $0 monthly
Other financial information
- Total actual rent: 0
Other
Other facts
- Listing terms: Cash,Conventional,VA Loan
- Ownership: Fee Simple
- Road surface type: Paved, Asphalt
Price history
| Date | Event | Price |
|---|---|---|
| 7/8/2025 | Sold | $875,000$261/sqft |
Source: | ||
| 6/10/2025 | Pending sale | $875,000$261/sqft |
Source: | ||
| 6/7/2025 | Listed for sale | $875,000+168.4%$261/sqft |
Source: | ||
| 8/6/2009 | Sold | $326,000-41.7%$97/sqft |
Source: Public Record Report a problem | ||
| 8/15/2006 | Sold | $559,500$167/sqft |
Source: Public Record Report a problem | ||
Public tax history
| Year | Property taxes | Tax assessment |
|---|---|---|
| 2024 | $5,352 +7.4% | $336,734 +3% |
| 2023 | $4,982 +4% | $326,926 +3% |
| 2022 | $4,790 +1.1% | $317,404 +3% |
Find assessor info on the county website
Neighborhood: 34786
Nearby schools
GreatSchools rating
- 10/10Keenes Crossing Elementary SchoolGrades: PK-5Distance: 0.3 mi
- 9/10Bridgewater Middle SchoolGrades: 6-8Distance: 1.3 mi
- 7/10Windermere High SchoolGrades: 9-12Distance: 0.9 mi
Schools provided by the listing agent
- Elementary: Keene Crossing Elementary
- Middle: Bridgewater Middle
- High: Windermere High School
Source: Stellar MLS. This data may not be complete. We recommend contacting the local school district to confirm school assignments for this home.
Get a cash offer in 3 minutes
Find out how much your home could sell for in as little as 3 minutes with a no-obligation cash offer.
Estimated market value$862,800
Get a cash offer in 3 minutes
Find out how much your home could sell for in as little as 3 minutes with a no-obligation cash offer.
Estimated market value
$862,800
