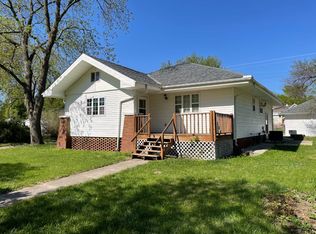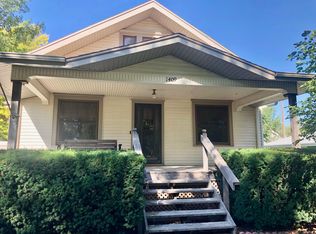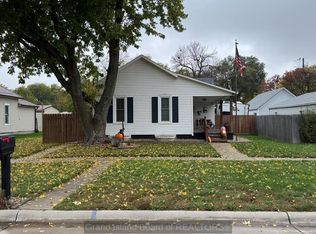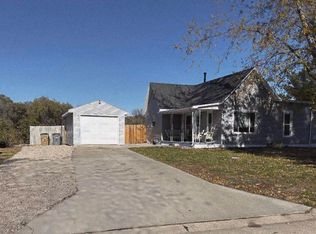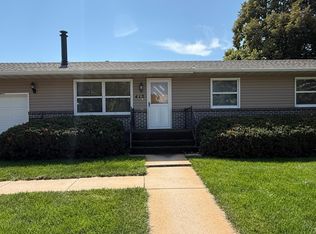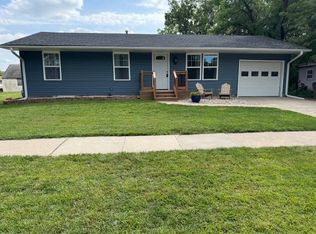Buyers' Agents welcome!
This home has three main level bedrooms, with a full bath. The main level has had many recent updates including: all new kitchen flooring, appliances, custom wood cabinetry, new carpet in all three above grade bedrooms, and all new double-hung windows throughout the home.
Two stall detached garage. The basement has 1,148 square foot of extra space that includes a family room, bar area, bedroom, bathroom, and ample storage space. This property comes with all main level kitchen appliances, washer/dryer, water softener, RO system, and in-ground sprinklers.
Pending
$255,000
1404 14th St, Aurora, NE 68818
4beds
1,148sqft
Est.:
SingleFamily
Built in 1954
8,384 Square Feet Lot
$-- Zestimate®
$222/sqft
$-- HOA
What's special
Family roomBar areaDetached garageAmple storage spaceMain level bedroomsNew kitchen flooringRecent updates
- 150 days |
- 33 |
- 0 |
Listed by:
Property Owner (402) 604-0965
Facts & features
Interior
Bedrooms & bathrooms
- Bedrooms: 4
- Bathrooms: 2
- Full bathrooms: 2
Heating
- Other, Gas
Cooling
- Other
Appliances
- Included: Dishwasher, Dryer, Freezer, Garbage disposal, Microwave, Range / Oven, Refrigerator, Washer
Features
- Flooring: Tile, Carpet, Hardwood
- Basement: Partially finished
Interior area
- Total interior livable area: 1,148 sqft
Property
Parking
- Total spaces: 2
- Parking features: Garage - Detached
Features
- Exterior features: Wood, Brick
Lot
- Size: 8,384 Square Feet
Details
- Parcel number: 410054275
Construction
Type & style
- Home type: SingleFamily
Materials
- Frame
- Foundation: Concrete
- Roof: Composition
Condition
- New construction: No
- Year built: 1954
Community & HOA
Location
- Region: Aurora
Financial & listing details
- Price per square foot: $222/sqft
- Tax assessed value: $139,740
- Annual tax amount: $1,514
- Date on market: 7/24/2025
Estimated market value
Not available
Estimated sales range
Not available
$1,317/mo
Price history
Price history
| Date | Event | Price |
|---|---|---|
| 9/26/2025 | Pending sale | $255,000$222/sqft |
Source: Owner Report a problem | ||
| 8/22/2025 | Price change | $255,000-3.8%$222/sqft |
Source: Owner Report a problem | ||
| 7/24/2025 | Listed for sale | $265,000+43.2%$231/sqft |
Source: Owner Report a problem | ||
| 7/12/2021 | Sold | $185,000+23.3%$161/sqft |
Source: Public Record Report a problem | ||
| 9/24/2020 | Sold | $150,000$131/sqft |
Source: Agent Provided Report a problem | ||
Public tax history
Public tax history
| Year | Property taxes | Tax assessment |
|---|---|---|
| 2024 | $1,514 -17.2% | $139,740 +7.8% |
| 2023 | $1,829 -5.7% | $129,585 |
| 2022 | $1,939 -1.6% | $129,585 |
Find assessor info on the county website
BuyAbility℠ payment
Est. payment
$1,551/mo
Principal & interest
$1258
Property taxes
$204
Home insurance
$89
Climate risks
Neighborhood: 68818
Nearby schools
GreatSchools rating
- 6/10Aurora Elementary SchoolGrades: PK-5Distance: 0.9 mi
- 6/10Aurora Middle SchoolGrades: 6-8Distance: 0.8 mi
- 5/10Aurora High SchoolGrades: 9-12Distance: 0.8 mi
- Loading
