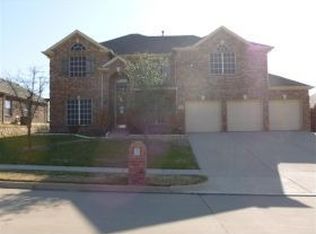Sold on 09/26/25
Price Unknown
1404 Apache Trl, Corinth, TX 76210
5beds
4,247sqft
Single Family Residence
Built in 2006
0.25 Acres Lot
$605,600 Zestimate®
$--/sqft
$3,680 Estimated rent
Home value
$605,600
$575,000 - $642,000
$3,680/mo
Zestimate® history
Loading...
Owner options
Explore your selling options
What's special
Welcome to this beautifully updated 6-bedroom gem in a highly sought-after neighborhood! Take advantage of the community POOL this summer! A beautiful neighborhood with a lake, walking trails, and park -- located just minutes from Hawk Elementary and Crownover Middle School. With shopping, dining and entertainment close by, this move-in-ready home combines convenience and comfort. Don't miss your chance to make it your perfect sanctuary!
The flexible floor plan caters to a variety of lifestyles & needs. With a spacious open-concept layout, this home is perfect for those seeking multiple bedrooms & living areas. There's plenty of room for entertaining, featuring a modern kitchen that flows into expansive living spaces, along with media room, secondary living area & private backyard—ideal for relaxing or hosting gatherings. The dedicated office opens to a front porch, while a downstairs bedroom near the primary suite offers versatile options as an office, playroom or nursery.
Zillow last checked: 8 hours ago
Listing updated: September 27, 2025 at 11:06am
Listed by:
Jennifer Keefe-Rosheisen 0781916,
JLA Realty 817-807-3367,
Lisa Keefe 0691469 281-593-9382,
JLA Realty
Bought with:
Stephen Loyd
Real Broker, LLC
Source: NTREIS,MLS#: 20827426
Facts & features
Interior
Bedrooms & bathrooms
- Bedrooms: 5
- Bathrooms: 4
- Full bathrooms: 3
- 1/2 bathrooms: 1
Primary bedroom
- Features: Ceiling Fan(s), En Suite Bathroom, Sitting Area in Primary, Walk-In Closet(s)
- Level: First
- Dimensions: 14 x 20
Bedroom
- Level: Second
- Dimensions: 15 x 10
Bedroom
- Level: Second
- Dimensions: 12 x 12
Bedroom
- Level: Second
- Dimensions: 15 x 11
Bedroom
- Level: Second
- Dimensions: 12 x 12
Primary bathroom
- Features: Double Vanity, Garden Tub/Roman Tub, Linen Closet, Separate Shower
- Level: First
- Dimensions: 12 x 10
Dining room
- Level: First
- Dimensions: 16 x 11
Family room
- Level: Second
- Dimensions: 22 x 14
Other
- Level: Second
- Dimensions: 8 x 10
Other
- Features: Jack and Jill Bath
- Level: Second
- Dimensions: 8 x 8
Kitchen
- Features: Breakfast Bar, Built-in Features, Eat-in Kitchen, Granite Counters, Kitchen Island, Pantry
- Level: First
- Dimensions: 14 x 13
Living room
- Features: Ceiling Fan(s), Fireplace
- Level: First
- Dimensions: 14 x 10
Media room
- Level: Second
- Dimensions: 22 x 12
Heating
- Central, Fireplace(s)
Cooling
- Central Air, Ceiling Fan(s), Electric
Appliances
- Included: Dishwasher, Electric Oven, Gas Cooktop, Microwave
Features
- Open Floorplan, Vaulted Ceiling(s)
- Flooring: Hardwood
- Has basement: No
- Number of fireplaces: 1
- Fireplace features: Stone
Interior area
- Total interior livable area: 4,247 sqft
Property
Parking
- Total spaces: 3
- Parking features: Concrete, Driveway, Garage, Garage Door Opener
- Attached garage spaces: 3
- Has uncovered spaces: Yes
Features
- Levels: Two
- Stories: 2
- Patio & porch: Covered, Deck
- Exterior features: Deck, Lighting, Rain Gutters
- Pool features: None, Community
- Fencing: Fenced
Lot
- Size: 0.25 Acres
Details
- Parcel number: R272085
- Other equipment: Home Theater
Construction
Type & style
- Home type: SingleFamily
- Architectural style: Traditional,Detached
- Property subtype: Single Family Residence
- Attached to another structure: Yes
Materials
- Brick
- Foundation: Slab
- Roof: Asphalt
Condition
- Year built: 2006
Utilities & green energy
- Sewer: Public Sewer
- Water: Public
- Utilities for property: Sewer Available, Water Available
Community & neighborhood
Community
- Community features: Lake, Park, Pool, Sidewalks
Location
- Region: Corinth
- Subdivision: Lake Sharon Estates Ph II
HOA & financial
HOA
- Has HOA: Yes
- HOA fee: $600 annually
- Services included: All Facilities, Association Management
- Association name: RealManage
- Association phone: 866-473-2573
Other
Other facts
- Listing terms: Cash,Conventional,1031 Exchange,FHA,VA Loan
Price history
| Date | Event | Price |
|---|---|---|
| 9/26/2025 | Sold | -- |
Source: NTREIS #20827426 | ||
| 9/12/2025 | Pending sale | $635,000$150/sqft |
Source: NTREIS #20827426 | ||
| 8/30/2025 | Contingent | $635,000$150/sqft |
Source: NTREIS #20827426 | ||
| 7/31/2025 | Price change | $635,000-5.9%$150/sqft |
Source: NTREIS #20827426 | ||
| 6/3/2025 | Price change | $675,000-2%$159/sqft |
Source: NTREIS #20827426 | ||
Public tax history
| Year | Property taxes | Tax assessment |
|---|---|---|
| 2025 | $10,330 -0.4% | $623,400 +0.4% |
| 2024 | $10,367 +10.6% | $620,629 +10% |
| 2023 | $9,371 -8.4% | $564,208 +10% |
Find assessor info on the county website
Neighborhood: Lake Sharon Estates
Nearby schools
GreatSchools rating
- 9/10Hawk Elementary SchoolGrades: PK-5Distance: 0.7 mi
- 7/10Crownover Middle SchoolGrades: 6-8Distance: 0.8 mi
- 7/10Guyer High SchoolGrades: 9-12Distance: 0.8 mi
Schools provided by the listing agent
- Elementary: Hawk
- Middle: Crownover
- High: Guyer
- District: Denton ISD
Source: NTREIS. This data may not be complete. We recommend contacting the local school district to confirm school assignments for this home.
Get a cash offer in 3 minutes
Find out how much your home could sell for in as little as 3 minutes with a no-obligation cash offer.
Estimated market value
$605,600
Get a cash offer in 3 minutes
Find out how much your home could sell for in as little as 3 minutes with a no-obligation cash offer.
Estimated market value
$605,600
