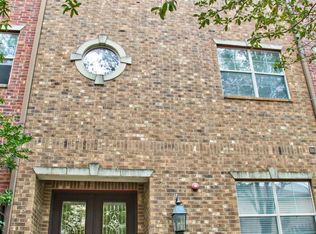Newly constructed contemporary home in a gated community at the heart of Midtown. This stunning property features an open floor plan with soaring ceilings and abundant natural light. Elegant laminate wood and sleek tile flooring complement recessed lighting throughout. The gourmet kitchen boasts high-end stainless steel appliances, a large island, and ample storage. Each of the three spacious bedrooms includes a private ensuite bathroom, with the primary bath offering a luxurious separate shower, soaking tub, and dual vanities. The second floor is designed for relaxation and entertaining, featuring a living room, dining room, kitchen, and private patio. Blocks from Houston's dynamic Ion District and less than 3 miles from the TMC, enjoy easy access to dining and vibrant indoor and outdoor experiences. Additionally, the property can be fully furnished, offering the convenience of turnkey living. Discover the perfect balance of elegance and comfort schedule your private showing today!
Copyright notice - Data provided by HAR.com 2022 - All information provided should be independently verified.
House for rent
$3,000/mo
1404 Cleburne St, Houston, TX 77004
3beds
2,278sqft
Price may not include required fees and charges.
Singlefamily
Available now
No pets
Electric, zoned
Electric dryer hookup laundry
2 Attached garage spaces parking
Natural gas, zoned
What's special
Private patioOpen floor planRecessed lightingDining roomAbundant natural lightSpacious bedroomsSleek tile flooring
- 39 days
- on Zillow |
- -- |
- -- |
Travel times
Looking to buy when your lease ends?
See how you can grow your down payment with up to a 6% match & 4.15% APY.
Facts & features
Interior
Bedrooms & bathrooms
- Bedrooms: 3
- Bathrooms: 4
- Full bathrooms: 3
- 1/2 bathrooms: 1
Heating
- Natural Gas, Zoned
Cooling
- Electric, Zoned
Appliances
- Included: Dishwasher, Disposal, Microwave, Oven, Range
- Laundry: Electric Dryer Hookup, Hookups, Washer Hookup
Features
- 1 Bedroom Down - Not Primary BR, En-Suite Bath, High Ceilings, Primary Bed - 3rd Floor, Walk-In Closet(s)
- Flooring: Laminate, Tile
Interior area
- Total interior livable area: 2,278 sqft
Property
Parking
- Total spaces: 2
- Parking features: Attached, Covered
- Has attached garage: Yes
- Details: Contact manager
Features
- Stories: 3
- Exterior features: 1 Bedroom Down - Not Primary BR, 1 Living Area, Additional Parking, Architecture Style: Contemporary/Modern, Attached, Balcony, Electric Dryer Hookup, En-Suite Bath, Flooring: Laminate, Garage Door Opener, Gated, Heating system: Zoned, Heating: Gas, High Ceilings, Living Area - 2nd Floor, Living/Dining Combo, Lot Features: Subdivided, Pets - No, Primary Bed - 3rd Floor, Subdivided, Walk-In Closet(s), Washer Hookup
Details
- Parcel number: 1370390010008
Construction
Type & style
- Home type: SingleFamily
- Property subtype: SingleFamily
Condition
- Year built: 2017
Community & HOA
Location
- Region: Houston
Financial & listing details
- Lease term: Long Term,12 Months
Price history
| Date | Event | Price |
|---|---|---|
| 8/21/2025 | Price change | $3,000-6.3%$1/sqft |
Source: | ||
| 7/18/2025 | Listed for rent | $3,200$1/sqft |
Source: | ||
| 8/30/2024 | Sold | -- |
Source: Agent Provided | ||
| 8/12/2024 | Pending sale | $479,900$211/sqft |
Source: | ||
| 8/8/2024 | Listed for sale | $479,900$211/sqft |
Source: | ||
![[object Object]](https://photos.zillowstatic.com/fp/0317572ad7d6c88b9aa8d74b8c61e5ee-p_i.jpg)
