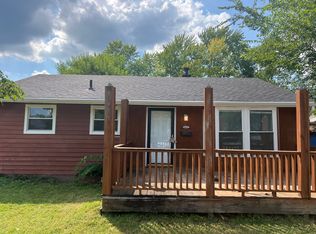Welcome to this beautifully maintained 3-bedroom, 2-bathroom condo located in the heart of Beavercreek. This spacious home offers the perfect blend of comfort and convenience, featuring an open floor plan with generous natural light, neutral finishes, and modern updates throughout.
The kitchen is well-equipped with ample cabinetry and counter space, opening to a dining area that's perfect for casual meals or hosting guests. Enjoy your own outdoor area with a private patioideal for morning coffee or evening relaxation. This condo also features convenient in-unit laundry hookups!
As an added bonus, enjoy the luxury of a community pool, just a few hundred feet from your back patio!
Utilites: Tenant is responsible for electric.
RBP: $36.95 per month
Landlord Liability Insurance: $14.95 per month
Application Fee: $50.00 (one-time fee)
Lease Admin Fee: $50.00 (one-time fee)
Bridgestream Property Management is an equal housing opportunity provider and does not discriminate on the basis of race, color, religion, sex, national origin, disability, familial status, or any other protected characteristic.
House for rent
$1,595/mo
1404 Crown Point Ct, Beavercreek, OH 45434
3beds
1,400sqft
Price may not include required fees and charges.
Single family residence
Available now
No pets
-- A/C
Washer dryer hookup laundry
-- Parking
-- Heating
What's special
Modern updatesOpen floor planPrivate patioIn-unit laundry hookupsNeutral finishesGenerous natural light
- 15 days
- on Zillow |
- -- |
- -- |
Travel times
Looking to buy when your lease ends?
Consider a first-time homebuyer savings account designed to grow your down payment with up to a 6% match & 4.15% APY.
Facts & features
Interior
Bedrooms & bathrooms
- Bedrooms: 3
- Bathrooms: 2
- Full bathrooms: 2
Appliances
- Laundry: Washer Dryer Hookup
Interior area
- Total interior livable area: 1,400 sqft
Property
Parking
- Details: Contact manager
Features
- Exterior features: Electricity not included in rent, Washer Dryer Hookup
Details
- Parcel number: B42000500191003300
Construction
Type & style
- Home type: SingleFamily
- Property subtype: Single Family Residence
Community & HOA
Location
- Region: Beavercreek
Financial & listing details
- Lease term: Contact For Details
Price history
| Date | Event | Price |
|---|---|---|
| 8/5/2025 | Listed for rent | $1,595+77.2%$1/sqft |
Source: Zillow Rentals | ||
| 7/8/2025 | Sold | $179,000+2.3%$128/sqft |
Source: | ||
| 6/10/2025 | Contingent | $174,900$125/sqft |
Source: | ||
| 6/4/2025 | Listed for sale | $174,900+14.3%$125/sqft |
Source: | ||
| 8/18/2023 | Sold | $153,000+15.9%$109/sqft |
Source: | ||
![[object Object]](https://photos.zillowstatic.com/fp/846647132b16c4aab619ddfd6d017907-p_i.jpg)
